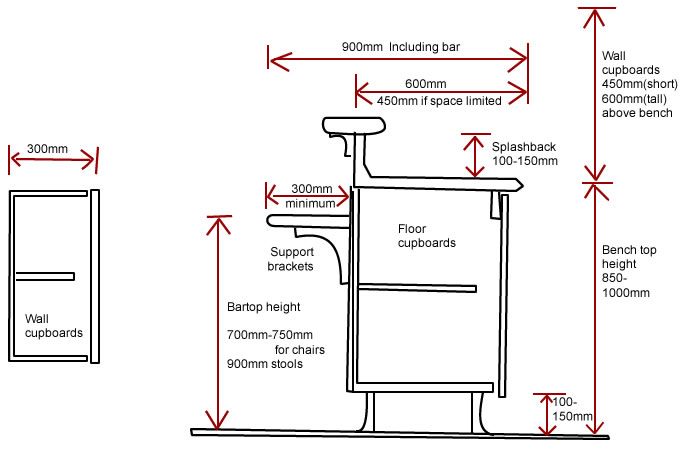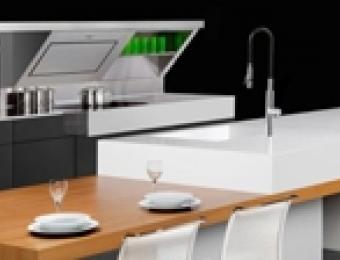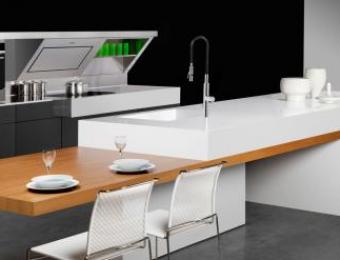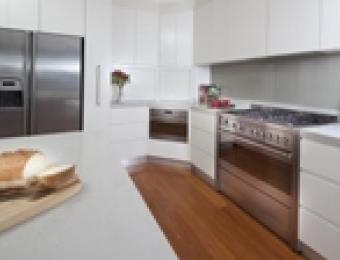Sizes and dimensions are generally standard in Australia, however you can customise your kitchen to suit your tastes or requirements. To ensure that you're getting the right sized cabinets, it's wise to do the following:
- Measure your space before purchasing any cabinets. Then measure it again.
- Find out whether standard sizes and widths will fit into your kitchen space.
- Consider whether additional storage space is necessary, and how you can enlarge or repurpose the kitchen
- Consider whether working space can be increased by varying the depth and height of cupboards and benches.

Floor cabinets
The depth of the floor cabinet must be measured so that it includes the thickness of the door and drawer front, but excludes the door handles. Below are some of the basic measurements and standard dimensions relating to the size of floor cabinets in kitchens:
-
Advertisement
The depth of floor-based cabinets should be around 600mm.
- Cabinets can be deeper if they contain under-bench appliances like dishwashers or large under-mount sinks - or shallower if space is limited.
- The height of kickboards beneath the bottom of the cabinets should ideally be between 100mm and 200mm.
- The height of kitchen cabinets to the top of the bench should be
between 850mm and 1000mm. - The width of floor cabinets usually increase in multiples of 150mm (i.e. 300mm, 450mm, 600mm, 750mm, 900mm, 1050mm, 1200mm).
Wall cabinets
Wall cabinets vary in size. When installing them, you need to take into account ceiling height, bulkhead and clearances between hot plates and exhausts. Like floor cabinets, the depth of wall cabinets is measured so that it includes the thickness of the door and drawer fronts, but not door handles.
Rules to remember include:
- Wall cabinets should be between 300mm and 450mm deep (although they can be deeper).
- Inside clear cabinet depth should be 280mm.
- Cabinets should be built to withhold the weight of all cabinet contents, from books to cutlery.
- Cabinets should be fixed to the wall to be able to hold anticipated loads.
Tall cabinets
In theory, the preferred height for tall cabinets is 2100mm - but again ceiling height and practical access must be taken into consideration. It's not particularly common to see full-height tall cabinets. Height may be determined by adding up the floor unit height, benchtop thickness, splashback and wall unit heights so that they're the same height as other cabinets.
It's also worth noting that pantries have a standard height of 1990mm, and a depth of 580mm - although as with all of the sizes and dimensions listed in this article, this can be customised.





