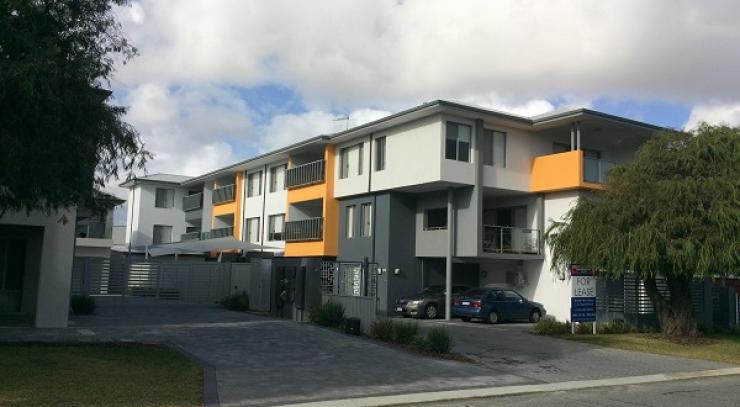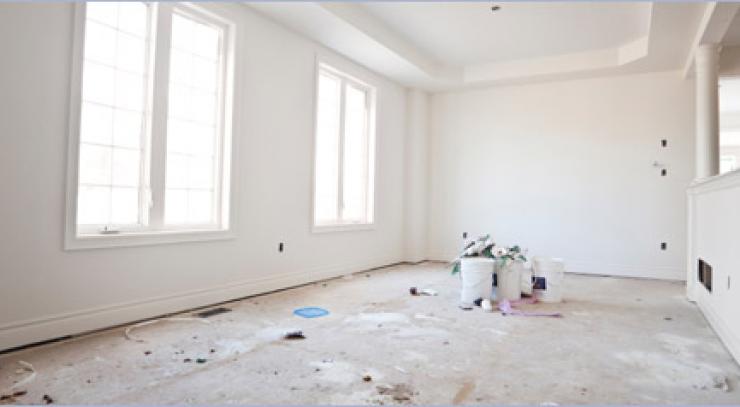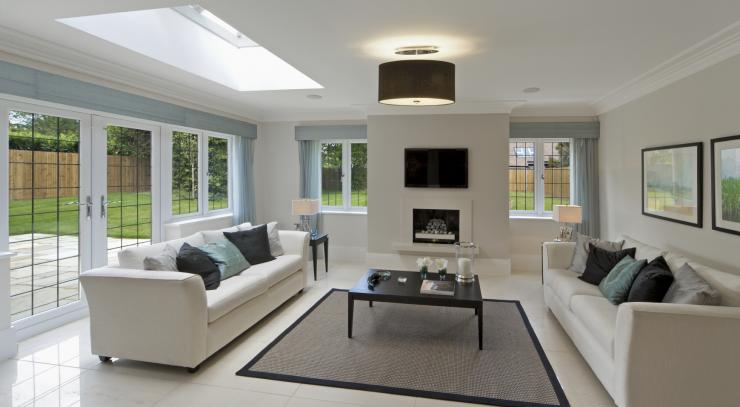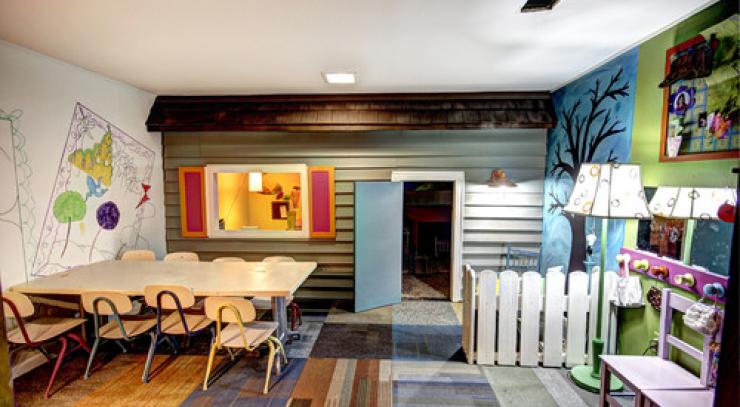Due to the increase in competition, the process of selling a real estate property has incurred many changes in the past few years. Before, the homeowners used to put a signboard in the front of the houses or place flyers near the window. However, now, they largely depend on online marketing to initiate the sales process of their architectural properties.
There are a lot of online marketing options that can be utilized by real estate agents or owners to sell their properties to potential buyers. It includes high-quality images, online listings, videos, floor plans, etc. In this blog, we are focusing on explaining the importance and how it acts as a key element to bring real estate sales and profits.
Importance of 2D/ 3D Floor Plans in Real Estate Marketing
A floor plan is the most crucial aspect when it comes to designing and developing a real estate property. Whether it is your home, office building, or any other industrial space,it is the best way to get accurate dimensions that can help in visualizing the whole layout of your architectural property. Besides, it is also one of the important things that a buyer looks for while buying a real estate property online.
By using a 3D or 2D floor plan conversions, you can provide a high resolution and detailed view of your home to increase its sales value and bidding price. It is even better to get it professionally illustrated to help prospective customers understand the property flow and spaces between them. Customers will also get the benefit of visualizing themselves living in that space by adding different furniture pieces for providing a feeling of warmth and comfort to the interiors. This is possible to achieve with the help of 3D walkthrough and virtual staging technology.
How does a 2D or 3D Floor Plan Attracts Potential Buyers?
A 2D floor plan is basically a diagram, AutoCAD drawing, or a blueprint that is flat and does not have any perspective or depth. On the other hand, a 3D plan showcases the layout of the building with depth, height, and perspective. In general, with the help of a 2D or 3D design, buyers can get a complete idea of the property layout. It is less likely for them to inquire about a real estate building that is not having a proper plan. So, if you want to bring more conversions for your property, then having a house floor plan is a must.
Below are a few other reasons which makes it important for attracting more buyers and increasing the conversion rates.
1. Helps your listings to stand out
Making your listing stand out is the first step to attract potential buyers. By having the benefit of floor plans in your 3D architectural rendering project, you can breathe life into your projects and draw maximum attention of the buyers towards your real estate property. Besides, you will get a competitive edge, which would motivate customers to decide in your favor even without visiting the site location.
2. Customizes the space as per your liking
Sometimes, real estate buyers wish to make a few changes or completely reconfigure the building structure. In that case, they can use the 3D or 2D design to plan out the whole space as per their choice. They can use 2D blueprints of the original property to compare with what they have in mind and incorporate the needed elements in the design to enhance their interior and exterior spaces.
3. Provides realistic visual representation
Floor plan is the most important element in a house 3D design as it showcases the accurate dimensions of the property in a visually appealing manner. You can use it to influence the buying decisions of your targeted audience. Apart from showcasing quality pictures, it also employs other 3D effects that promote customer engagement while displaying the best features of the property.
4. Increases the chances of online sales
Since the plans can illustrate the property in good condition and well-structured manner, it will enable the targeted prospects to focus on its best viewpoints, thereby allowing you to make consistent sales from it. It can also make your architectural property look appealing by providing accurate elevation levels, spacious interiors, well-developed surroundings, etc.
5. Avoids the need of interpretation
Not everyone is familiar with understanding the 2D blueprints of a house. In that case, they play an important role as it eliminates the need for interpretation. By using it, you can provide all the necessary details of the building project, such as dimension, size, perimeter, etc. to the potential buyers. It is one of the main reasons why buyers seek a plan before investing or purchasing a property.
6. Improves client-customer relationship
Since floor plan renderings can help in the development of an enhanced building structure, it is beneficial for both clients and customers, which ultimately helps in improving their relationship. Customers can get an advanced and better version of their property while clients can analyze how well their ideas and concepts work to handle the projects of the customers.
7. Aids in effective resource management
With a 3D floor plan design, you can gain absolute control over the whole designing and development process of the building structure even before it starts. It will lead to cost-saving and effective management of resources by avoiding you from making any mistakes. Furthermore, it will enable customers to customize the designs, thereby increasing the profits for both you and your customers.
8. Efficiently helps in saving your time
It saves the time of both sellers and buyers by eliminating the need for showing and visiting the property in person. The buyers can get an overall idea of the property by going through the house floor plan. Besides, it will help them to quickly finalize the deal if they like the layout of the property or its images. When it comes to designers, they can use it to minimize the total time spent on the project.
Floor plans not just helps in decision making, but it also helps in identifying the people who are really interested in confirming the deal. So, if you are still not employing it for real estate marketing, then start using it and see how efficient and effective it can be to bring more sales and leads. You can either implement it yourself or take help from professionals who are well aware of the technicalities to increase the marketability of your projects. You can outsource your project needs by associating with one of the most reputed companies out there and request them for a floor plan conversion or a whole new 2D/3D floor plan design for your project.














