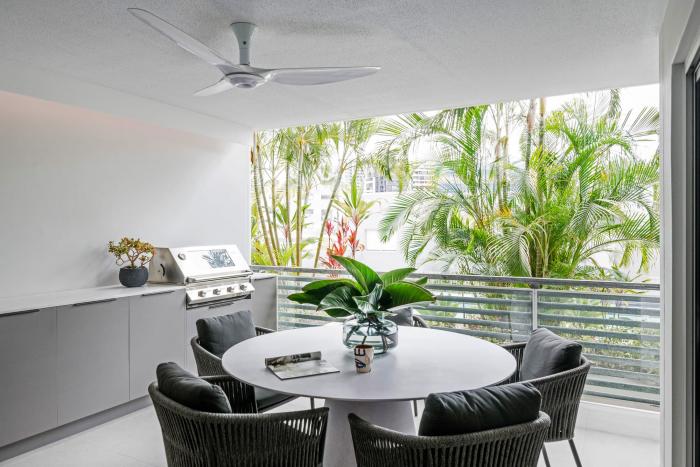
The apartment living space.
Anju Designs was required to be clever with space in a recent project it undertook at the Fusion apartment building in Teneriffe, Brisbane.
The brief for the project was to make the most of the space available, keeping the aesthetics current and in line with the local area.
The owner loves to have friends over particularly for sporting events, hence the remote lift-up TV built into the barbecue bench in the outside entertaining area. The space needed to be versatile but still have an overall wow factor.
The design of the project and in particular the introduction of stepping into the apartment was to create a very generous feel and connection between the interior and the balcony overlooking the beautiful garden and swimming pool area.

The outdoor entertaining space.
The apartment now feels a lot more generous than its 115sqm, due to the use of a very minimal but beautiful palette of materials.
The apartment had low ceilings due to the large bulkhead that ran down the centre of the kitchen and living areas. Anju removed the Scotias and bulkhead, adding a 50mm drop ceiling throughout the whole space. This gave the feeling of more height and allowed them to add LED lights throughout.
One misconception about small places is that people tend to undersize joinery and furnishings but the team at Anju says that this often makes the space look smaller, contrary to what they are trying to achieve. They say that over-sizing objects such as joinery, rugs, artwork, mirrors, etc can help to transform a space and make it feel larger.
An oversize mirror or wall of mirrors, especially if placed on a wall with texture, can have a dramatic effect. Anju had textures such as grass paper, 3D and textured concrete to work with.

Mirrors make spaces appear bigger.
A lot of time and thought was put into the lighting technology, from ceiling lighting to art lighting and areas where LED lighting was incorporated.
Accessorising a smaller project works off the old adage of ‘less is more’, the idea being to have a large vase of greenery, designer objects and lamps, rather than lots of trinkets.
Design choices included grey hues to add a calming feeling along with some bursts of colour.
From the start, Anju wanted the kitchen to be the focal point of the home and so set out to create a feeling of space in that area, using open shelving, keeping a light colour scheme with great lighting, and using continuous stone splashback walls and a stone double waterfall-ended island bench. All the appliances were integrated and there was a pantry with retractable sliding doors to hide the everyday appliances such as coffee machine, toaster, electric jug and other go-to items.
All these integrated appliances gave very clean lines to a stunning kitchen. When working with a small home, it is important to select the correct appliances to fit the client’s needs and space.

Main bedroom with extra storage space built in.
Even though the Master bedroom had a small walk in robe and ensuite, it needed storage so Anju designed the joinery to maximize the storage. They built a new bed base with large push/pull drawers on both sides; they also built-in an excellent headboard surrounded by push/pull cupboards, there was also extra storage cupboards built into the ensuite.
The client, being involved with hi-tech computer security, works a lot from home. To that end, Anju converted the second bedroom onto an office. They built in two desks with wall library storage and many cupboards and filing stations, as well as infrastructure for internet and security equipment and requirements.