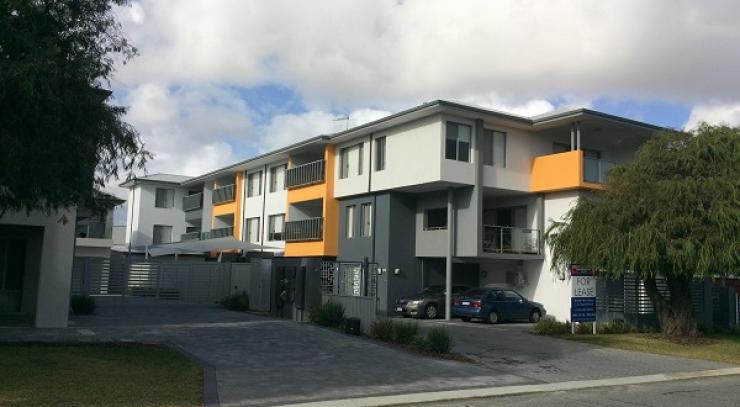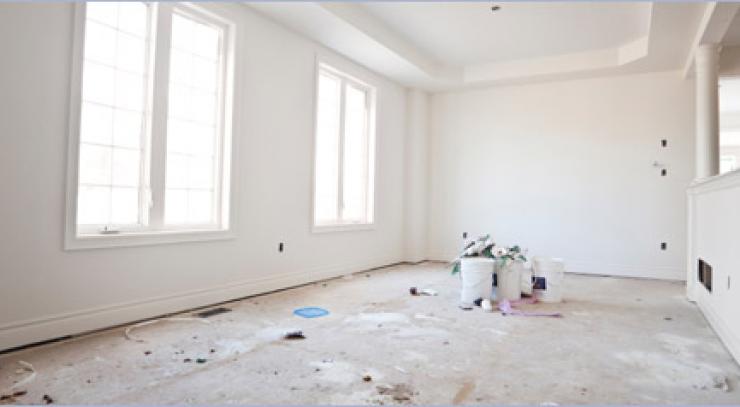Irrespective of the mechanical, electrical and plumbing (MEP) discipline that you deal in, having precision shop drawings right from the inception stage of a construction project job is vital for successful build.
Usually, an architectural and/or engineering firm designing a commercial or industrial facility in hand will outsource MEP shop drawings. This enables them to focus solely on speedy turn-around and accurate drafting of assemblies and components – requiring fabrication versus purchases. 2D and 3D MEP diagrams also help in strategising projects flawlessly by portraying precise positions of all gears, switches and controls for electrical dispersal.
Why are 2D MEP drawings important?
The use of 2D MEP drawings is becoming widespread because it offers particulars of fundamentals in HVAC system, an assortment of ducting, venting and other necessary equipment. Furthermore, waste lines, plumbing, fixtures and valves are exemplified in the elaborate sketches.
Depending on project requirements, 2D MEP drawings are created with details about the floor plans, including system dimensions for scaling and schematic diagrams. Illustrations comprising of equipment schedule mock-ups and fitting information are derived from the drawings. Permeation sketches come in handy for synchronising structural openings with mechanical, electrical and plumbing necessities.
MEP drawings or shop drawings?
MEP drawings are shop drawings comprising of drawn versions of information in the construction document. Therefore, shop drawings cater to more details compared to building papers. MEP shop drawings are known for offering increased levels of detail for fabrication and installation.
Mechanical components or HVAC need prefabrication including air-handling units, custom piping connections between equipment and building services. Elevators and cabinet systems are mechanical components that also need fabrication and shop drawings.
Information-rich 3D MEP models
MEP shop drawings are a key element of the construction process. The majority of construction companies use Building Information Modelling (BIM) facilities. BIM has proved its worth as one of the best solutions to save time and cost across the construction industry.
Fine-tuned 2D MEP shop drawings are capable of enhancing the worth of construction and output with help from upgraded off-site fabrication, improved plans and up-to-date coordination and collaboration among teams. BIM helps in recognising possible glitches well in advance, even before the fabrication or fitting process begins on the construction site. It also helps in visualising the entire building project rather than as dispersed drawings.
We deliver MEP BIM services
From developing data-rich 3D MEP models and 2D drafts using Revit to assisting MEP contractors, consultants and HVAC contractors with efficient design plans and coordination – we have done it all.
We also check for interferences in any of the building elements with MEP layout and for construction workflow clashes.
Email us with your MEP project requirements at [email protected].











