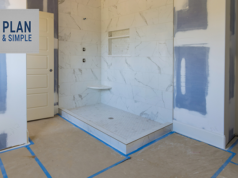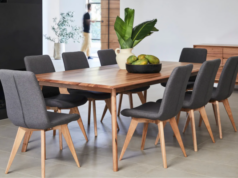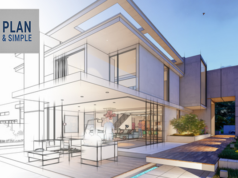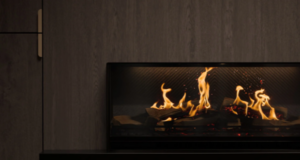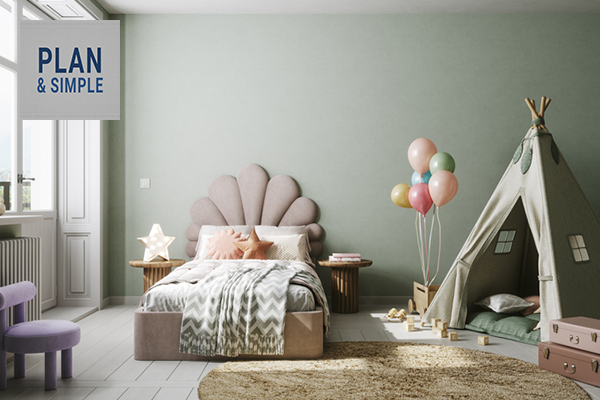
Designing a family home means more than meeting today’s needs, it’s about anticipating the demands of tomorrow. One area often overlooked in home design is the strategic layout of kids’ bedrooms, bathrooms, toilets and rumpus rooms. These spaces should not only serve their immediate function but also offer the flexibility to evolve into study areas, work-from-home zones, or versatile multi-use rooms as your family grows and changes.
My name is Andrew Slattery, owner of Anabode Design and Drafting. With over 25 years of experience designing homes across Melbourne’s suburbs, I understand the importance of creating spaces that adapt to your lifestyle. We take pride in delivering innovative and practical design solutions that ensure long-term comfort, functionality and satisfaction for modern families.
The importance of good design: Privacy, flexibility and future-proofing
A well-thought-out design is one that balances current lifestyle needs with future flexibility. The key to achieving this balance is creating private, secure zones in the home that promote a sense of independence for children while ensuring they remain connected to the rest of the household.
One design principle I always emphasise to my clients is the importance of allowing for what I affectionately call the “nudie run”. This may sound humorous, but it’s a serious consideration when designing spaces that children will use daily. Simply put, the “nudie run” refers to the ability for kids to move from their bedroom to the bathroom without crossing through a shared living space. If they can do so without feeling exposed, it’s a sign that the design has been well thought out.
Many homes I’ve inspected have bedrooms located directly off living spaces, a design flaw that can feel imposing and disrupt privacy. Imagine a child needing to walk through the living room, potentially in the middle of the night, to get to the bathroom. This scenario not only compromises privacy but also interrupts the flow of the household. In contrast, a good design ensures that children’s private zones are sufficiently separated from communal areas. A well-executed configuration allows for independent use of these spaces, and crucially, prevents any awkward interruptions.
Design and Drafting Solutions for Kids’ Bedrooms, Bathroom, and Rumpus Room
When approaching the layout for kids’ bedrooms and bathrooms, the first step is to prioritise privacy and convenience. Below are several considerations to keep in mind when designing these spaces in a way that fosters independence for children while still allowing the home to function as a cohesive unit.
1. Zoning for privacy and separation
In family homes, particularly those with multiple children, it’s important to create distinct zones. Bedrooms should be located in quieter areas of the home, away from the main living spaces. For example, if the children’s rooms are positioned at the back of the house, they can be sectioned off from living and entertaining zones. This approach not only fosters privacy but also minimises distractions during study or play.
To further enhance privacy, bathrooms should be positioned in close proximity to the bedrooms, but ideally not directly adjacent to shared family spaces like lounges or kitchens. When drafting building plans for Melbourne homes, one of the most requested configurations is an ensuite-style bathroom that is directly accessible from the kids’ bedrooms, but with a hallway or corridor creating separation from the rest of the house.
2. Integrating multi-use rumpus rooms
One of the most valuable aspects of modern home design is flexibility. A rumpus room or multi-use space can serve as a dynamic area for kids to play, study and eventually transition into a work-from-home zone. By placing the rumpus room near the kids’ bedrooms but still separate from the main living area, you create a functional yet private zone. The key here is adaptability: the room can serve as a playroom today, a study area tomorrow, and a home office in the future.
In terms of draft planning, incorporating a multi-use rumpus room within the children’s zone can be an ideal solution for families planning for the future. With the rise of remote work and homeschooling, this room can be adapted as the family grows, and their needs evolve. The strategic location of this room is also essential. It should be placed in a way that’s easily accessible to the children, yet not directly in the line of sight of other family areas, ensuring it serves as both a private retreat and a functional space.
3. Future-proofing with flexible spaces
Designing spaces that can evolve over time is crucial. As children grow, their needs change. A space that serves as a rumpus room or play area may later need to transition into a study area, or even a small home office. To achieve this, consider including flexible features in your design and drafting plans, such as movable walls or partitions, to reconfigure the space easily.
When creating building plans for Melbourne homes, ensuring that the design is adaptable is one of the most critical elements. This can include incorporating sufficient electrical outlets, internet access points and lighting for potential future uses. Even though you may be designing a kid’s bedroom today, keeping in mind the potential for transforming this space into a study or work zone will make your home design far more valuable in the long run.
The role of architectural drafting services in home design
To bring these ideas to life, it’s essential to work with a professional design and drafting service that understands both your current needs and your long-term vision. At Anabode Design and Drafting, we offer comprehensive architectural drafting services in Melbourne’s eastern suburbs that focus on creating functional and aesthetically pleasing spaces.
When we design and draft building plans, we take into account all the details that matter – from zoning and privacy to ensuring that each room is accessible yet discreet. Our team works closely with clients to ensure that the final design aligns with their expectations and serves as a seamless blueprint for future changes.
One of the core benefits of hiring professional architectural draughting services is that we can visualise all aspects of your home’s functionality, from the flow of the living spaces to the placement of bedrooms, bathrooms and multifunctional zones like rumpus rooms. This comprehensive approach ensures that your home not only meets your current requirements but also adapts as your family’s needs change.
Drafting building plans: A collaborative process
The drafting process involves several key stages, and collaboration is key to achieving the best result. At Anabode Design and Drafting, we work closely with our clients to ensure that their vision is reflected in the final building plans. We begin by understanding the specific needs of your family, discussing how you currently use your space, and where you envision changes in the future. Once we have a clear understanding of your goals, we create detailed drafting plans that outline the structure, layout and dimensions of each room, along with any special requirements you may have.
Our experienced team of designers and drafters also considers various practical aspects of building design, such as:
- Lighting and ventilation: Ensuring that each room is adequately lit and ventilated for both comfort and functionality.
- Storage solutions: Planning for sufficient storage in children’s bedrooms, bathrooms, and rumpus rooms.
- Safety considerations: Ensuring that all spaces are child-friendly and compliant with building codes and regulations.
- Flow and connectivity: Designing spaces that are easily navigated without compromising privacy.
Incorporating these considerations into your design ensures a seamless flow between rooms and guarantees that your home remains functional as your needs evolve.
Why Melbourne home owners choose expert home design
A deep understanding of the unique challenges and opportunities in Melbourne’s suburbs is essential when designing a home. Experience with local council requirements and building regulations ensures that plans meet all necessary criteria, helping to avoid delays during the approval process. Whether you’re updating an existing space or creating an entirely new home, expertise in designing and drafting homes that are both stylish and functional makes a significant difference.
The goal is always to create homes that are not only aesthetically pleasing but also practical, adaptable, and future-proof. Great design supports families as they grow, evolve, and thrive. With thoughtful zoning strategies and flexible spaces like rumpus rooms, a well-designed home can easily adapt to changing needs over time.
A thoughtful approach to kids’ bedrooms, bathrooms and rumpus rooms
When it comes to home design, particularly for families, thoughtful planning is key to creating a space that offers both privacy and flexibility. The best configuration for kids’ bedrooms, bathrooms, toilets and rumpus rooms should prioritise privacy while ensuring that children can move independently between these spaces. The “nudie run” test is a fun, but practical, way to ensure that the design works – if kids can move around without feeling exposed or crossing the main living areas, then your design has successfully separated the private from the public.
By working with a highly experienced Building Designer like Anabode Design and Drafting, you can ensure that your building plans reflect these principles, and more, with a focus on future-proofing your home for whatever changes may come. From architectural drafting services to home design and drafting, our team is committed to creating homes that serve families today and, in the years, to come.
This article was written by Andrew Slattery, founder of Anabode Design and Drafting. Anabode Design provides residential design and drafting services across Melbourne’s eastern suburbs, specialising in custom homes, extensions and renovations tailored to your family’s needs and lifestyle.

