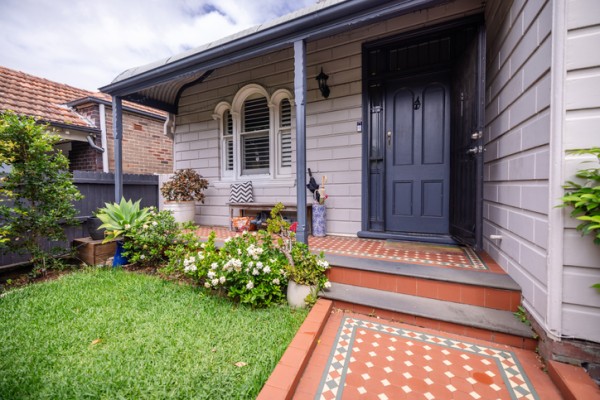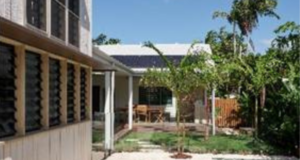
When you’re planning a renovation or new build, getting your door sizes right from the start can save time, money and headaches later. Whether you’re replacing internal doors, fitting a front entry, or designing a custom space, understanding the standard door sizes used across Australia is key.
What is the standard door height in Australia?
The most common internal and external door height in Australia is 2,040mm. This height suits most residential ceilings and is readily available off the shelf.
For modern homes with higher ceilings, 2,340mm doors are also becoming more common, particularly for entry doors or statement internal openings. Even taller doors (e.g. 2,700mm) are used in architect-designed homes but are usually custom-made and more expensive.
Standard door widths
Door widths vary depending on their purpose and location within the home. These are the most typical sizes for hinged doors:
| Door type | Common widths (mm) |
|---|---|
| Internal swing doors | 620, 720, 770, 820 |
| External hinged doors | 820 (most common), 920 |
| Laundry/external side doors | 820 |
| Bathroom/toilet doors | 720 or 770 |
| Bedroom/office doors | 820 |
An 820mm-wide door is considered standard for general access. For accessibility and compliance with AS 1428.1 (Design for access and mobility), a clear opening of at least 850mm is required, which usually means a 920mm door with appropriate hardware and clearances.
Standard door thickness
Most internal doors in Australia have a standard thickness of 35mm, while external doors are usually 40mm thick to provide extra durability, insulation and security.
For specialised doors—like fire-rated doors, acoustic doors, or solid-core entry doors—thicknesses can range up to 45mm or more.
Sliding and cavity door sizes
Cavity sliding doors follow the same height and width standards as hinged doors, but require careful planning to ensure the cavity size allows the door to fully recess.
Standard sliding door panel sizes also include:
- 2,040mm high × 820mm wide
- Double sliding doors typically include two 820mm or 920mm panels
Door manufacturers often supply standard cavity units that accommodate common panel sizes, but custom widths and heights are also available to suit feature openings or wider spaces.
Custom door sizing
Custom doors are a popular choice for architect-designed homes, heritage renovations or non-standard openings. While custom sizes offer design freedom, they also come with added costs for both the door and the required framing, hardware and installation.
If you’re planning custom heights or widths, remember to allow for:
- Frame and architrave size
- Door swing clearance
- Ceiling height and bulkheads
- Accessibility or compliance requirements (e.g. step-free thresholds, wider access)
Door frame and opening sizes
It’s important to distinguish between the door leaf size (the physical panel) and the rough opening size (the space needed in the wall frame). The rough opening must be slightly larger than the door itself to accommodate the frame and ensure easy installation.
As a general guide:
- Allow an extra 40–50mm in height
- Allow an extra 40–60mm in width
For example, a standard 820×2,040mm door typically requires a rough opening of around 870×2,090mm.
Final tips for choosing the right door size
- Stick to standard sizes where possible to keep costs down
- Check clearance and swing direction—especially in tight spaces like bathrooms or hallways
- Account for flooring and architraves when planning opening dimensions
- Use wider doors (920mm or more) for futureproofing or accessible design
- Talk to your builder or door supplier early if you’re working with high ceilings, custom entries or non-standard walls





