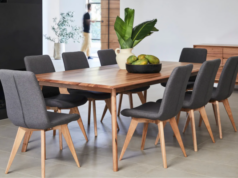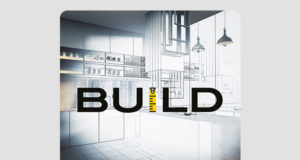
Floor plans, site plans, elevations and other architectural diagrams are generally pretty self explanatory – but the devil’s often in the details. It’s not always easy to make an educated guess about what a particular abbreviation or symbol might mean.
House plans like floor plans, site plans, elevations and other architectural diagrams or blueprints are generally pretty self explanatory – but the devil’s often in the details. It’s not always easy to make an educated guess about what a particular abbreviation or symbol might mean.
To help make things a bit easier, we’ve put together a cheat sheet to explain many of the more common abbreviations and symbols:
House plan and architectural abbreviations:
| ABBREVIATION | MEANING |
| # | Pound or number |
| & | And |
| @ | At |
| AB | Air brick |
| AL | Aluminium |
| AP | Acoustic plaster |
| ASPH | Asphalt |
| AT | Acoustic tile |
| B | Basin |
| BAL | Balustrades |
| BC | Book case |
| BHD | Bulkhead over |
| B/I | Built-in |
| BK | Brick |
| BV | Brick veneer |
| BWK | Brickwork |
| C | Cooker |
| CAB | Cabinet |
| CBD / CPD | Cupboard |
| CD | Clothes dryer |
| CF | Concrete floor |
| COL | Column |
| CORR | Corrugated |
| CR | Cement render |
| CT | Ceramic tile |
| CW | Cavity wall |
| D | Door |
| DG | Double glazing |
| DH | Double hung (windows) |
| DP | Downpipe |
| DPC / DPM | Damp-proof course / damp-proof membrane |
| DW | Dishwasher |
| FA | Floor area |
| FB | Face brick |
| FCL | Finished ceiling level |
| FFL | Finished floor level |
| FL | Floor level (note: the floor level is provided as a figure relative to a datum, or universal reference point) |
| FW | Floor waste |
| GM | Gas meter |
| GPO | General purpose outlet (i.e. power point) |
| HTR | Heater |
| HW | Hot water unit |
| INSUL | Insulation |
| KIT | Kitchen |
| LIN | Linen cupboard |
| LINO | Linoleum |
| LVR | Louvres |
| M | Meter |
| MSB | Master switch board |
| O | Oven |
| PBD | Plasterboard |
| R/REFRIG | Refrigerator |
| RL | Reduced level |
| RS | Roller shutter |
| RWH | Rainwater head |
| RWP | Rainwater pipe |
| RWT | Rainwater tank |
| SC | Stop cock |
| SD | Sewer drain |
| SD | Sliding door |
| SHR | Shower |
| SS | Stainless steel |
| TC | Terra cotta |
| TEL | Telephone |
| TRZO | Terrazzo |
| TV | Television |
| U/G | Underground |
| U/S | Underside |
| V | Vinyl |
| VENT | Ventilator |
| VP | Vent pipe |
| W(number) | Window – Basix window number |
| WD | Wood |
| WB | Weatherboard |
| WC | Water closet |
| WM | Washing machine |
| WR | Wardrobe |
Plan view annotation symbols
| SYMBOL | MEANING |
 | Building section: The top line is the drawing number while the bottom line is the sheet number. |
 | Wall section: The top line is the drawing number while the bottom line is the sheet number. |
 | Detail section: The top line is the drawing number while the bottom line is the sheet number. |
 | Exterior or building elevation: The top line is the drawing number while the bottom line is the sheet number. |
 | Plan detail call out: The top line is the drawing number while the bottom line is the sheet number. |
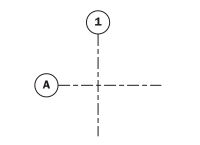 | Column grid call out: The horizontal lines are letters and vertical lines are numbers. |
 | Revision cloud: The number references the revision on the current sheet. |
 | Interior elevations: The top number is the drawing number and bottom is the sheet number while the letters are the sub-drawing number. SIM stands for similar and OPH means opposite hand. |
 | North arrow: Always points to true north. |
 | Door tag: The number is relative to the room that the door leads to. |
 | Window or glazing tag: The number identifies the window type or the glass type. |
 | Room ID: The top lines are the room name while inside the box is the room number. |
Different kinds of window and door symbols
| SYMBOL | MEANING |
 | Window |
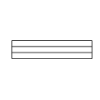 | Open window |
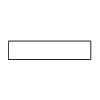 | Open window 2 |
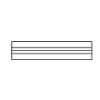 | Open window 3 |
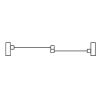 | Glider window |
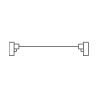 | Casement window |
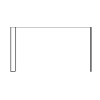 | Bay window |
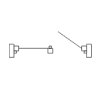 | Double casement window |
 | Opening |
 | Door |
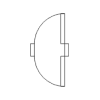 | Double hung door |
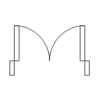 | Double door |
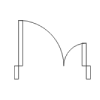 | Uneven door |
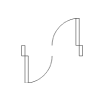 | Opposing door |
 | Revolving door |
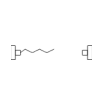 | Folding door |
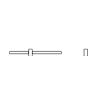 | Sliding door |
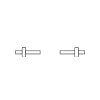 | Double sliding door |
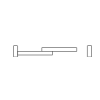 | By-pass door |
Appliance and lighting symbols
| SYMBOL | MEANING |
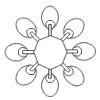 | Pendant lamp |
 | LED lighting |
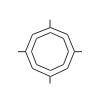 | Floor lamp |
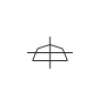 | Wall lamp |
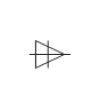 | Spotlight |
 | Tube light |
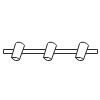 | LED downlighting |
 | Shower |
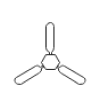 | Fan |
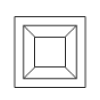 | Air exhaust fan |
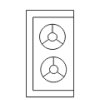 | Gas stove |
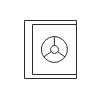 | Gas stove 2 |
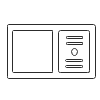 | Refrigerator |
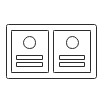 | Refrigerator 2 |
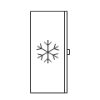 | Chest freezer |
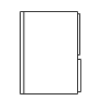 | Range |
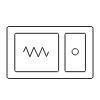 | Microwave |
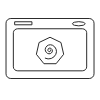 | Washing machine |
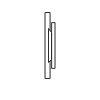 | Television (TV) |
To find a list of architectural hatch patterns and what they mean, you can find our article on the topic here.

