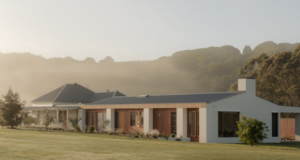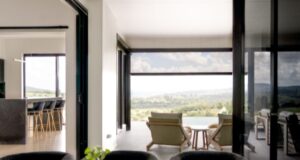It should be immediately obvious that a home is French Provincial as soon as you see it from the street. Houses in this style are known for their unique façades, which are shaped by a few key features:
Scale of a French Provincial Home
A classic French Provincial home can seem quite imposing at first glance. Usually two-stories and featuring high ceilings throughout, these properties are generally notably taller than neighbouring homes in different styles. Also, the second floor of a French Provincial home is usually taller than the first, further accentuating the façade’s height.
French Symmetry
Traditional French Provincial designs aim to create balance by keeping the façade quite symmetrical. They are usually built around a central statement door, with windows and other doors spaced evenly across the front elevation. Render and plasterwork are also often used to reinforce the sense of symmetry, creating lines that emanate from the centre.
Shape of a French Inspired Home
In keeping with the style’s sense of simplicity, French Provincial façades are known for being square and flat. They also have an instantly recognisable roofline, which is flat on the top with steep slopes to each wall. Dormers are also a common feature, though these are usually more of an aesthetic choice than a practical one.
Color
French Provincial façades also tend to feature a highly contrasting colour scheme, with a darker roof and lighter walls. While whites, creams, and greys are the most common wall colour choices, earth tones are also popular. These are usually matched with more natural roof colours (e.g. terracotta), to create a distinctly Mediterranean look.
Landscaping
Landscaping also plays an important role in completing the look of a French Provincial property. Generally, it is carefully planned and structured buy your custom home designer so as to highlight the overall symmetry of the home’s façade. Usually, hedging helps define the front garden space with more architectural plants and grasses spaced evenly along paths and fences. Whether flat or a sloping block, the landscape design is critical.


