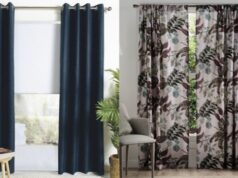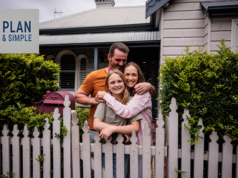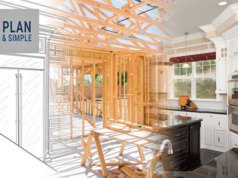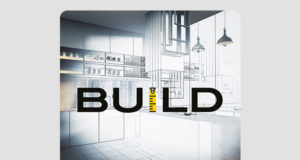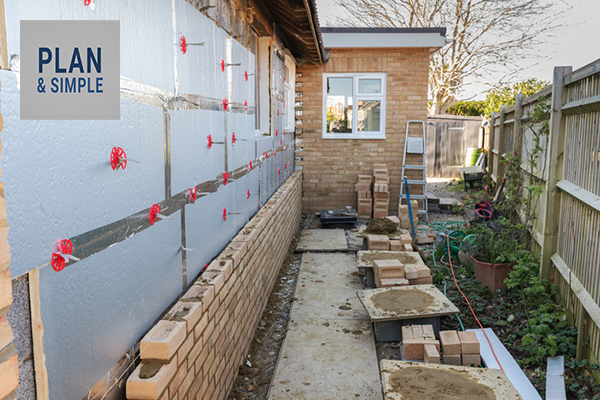
If you’re planning to renovate or extend your home, you’re not alone — home owners across Melbourne’s eastern suburbs are increasingly choosing to improve rather than move.
Whether it’s a growing family, an outdated layout or the desire for more functional living space, extending or upgrading your home is a major investment — one that requires careful planning and the right advice.
Architects and designers help guide home owners through the design process, ensuring every step is informed, intentional and tailored to your home’s full potential. Before you get started, here are the essentials you need to know.
1. Start with a clear vision (but stay flexible)
Before you dive into design, permits or costs, ask yourself:
- What are you trying to achieve? More bedrooms? Better flow? More natural light?
- Which areas of the house no longer work for your lifestyle?
- What’s on your “must-have” vs your “nice-to-have” list?
Having a clear idea of what success looks like helps guide your designer but being flexible means you’ll be open to better solutions you might not have considered.
2. Understand what’s possible on your site
Melbourne’s eastern suburbs — from Balwyn and Camberwell to Ringwood and Mitcham — are full of character homes on varied block sizes. That means local planning controls, overlays and zoning rules can have a big impact on what you can and can’t do.
A professional designer will assess things like:
- Your site’s orientation, slope and setbacks
- Easements, trees and drainage
- Council overlays (heritage, neighbourhood character, etc.)
- Private open space and overlooking rules
Skipping this step or trying to guess what council will allow can result in time-consuming redesigns and costly delays.
3. Engage a building designer early
Many homeowners make the mistake of contacting a builder first. But the design phase is where you gain the clarity you need to set realistic budgets, engage the right professionals, and eventually get accurate quotes from builders.
A qualified building designer will:
- Translate your ideas into concept drawings
- Help you balance style, budget and functionality
- Guide you through planning and building approvals
- Provide documentation that builders can quote and construct from
Working closely with your designer from the start ensures your extension or renovation is practical, cost-conscious, and beautifully considered from day one.
4. Know the difference between a builder’s role and a designer’s role
Builders build — but they don’t always design. Relying on a builder to “design as they go” can lead to compromises, miscommunication, and overspending.
A building designer focuses on:
- Layout, aesthetics, light and space
- Ensuring your ideas are legally and practically achievable
- Coordinating with engineers, surveyors, energy raters and town planners
- Producing compliant, detailed drawings for the council and construction
When the design comes first, everything else flows more smoothly.
5. Budget for the full picture, not just the build
It’s easy to focus only on the cost of construction, but a successful renovation or extension requires a wider lens.
Be sure to factor in:
- Design, drafting and planning fees
- Council application and permit fees
- Structural engineering and energy assessments
- Site works, demolition and temporary fencing
- Landscaping, electrical upgrades and other finishing touches
Also, include a contingency buffer, because site conditions and costs can shift.
6. Know that good design adds real value
Smart, well-considered design doesn’t just make your home more functional — it adds long-term value and appeal.
- A seamless extension should enhance your home’s original charm, not fight against it
- Internal layouts should improve day-to-day liveability, not just add square metres
- Thoughtful detailing should future-proof your home for changes in family needs, climate or resale
Thinking long term? Start smart
Creating an extension or renovation that truly works for your lifestyle, your block and your budget starts with thoughtful planning and a clear understanding of what’s possible. With the right approach, you can feel informed, supported and confident at every stage of the process, ensuring the result is a home that serves you well for years to come.
This article was written by Andrew Slattery, founder of Anabode Design and Drafting. Anabode Design provides residential design and drafting services across Melbourne’s eastern suburbs, specialising in custom homes, extensions and renovations tailored to your family’s needs and lifestyle.

