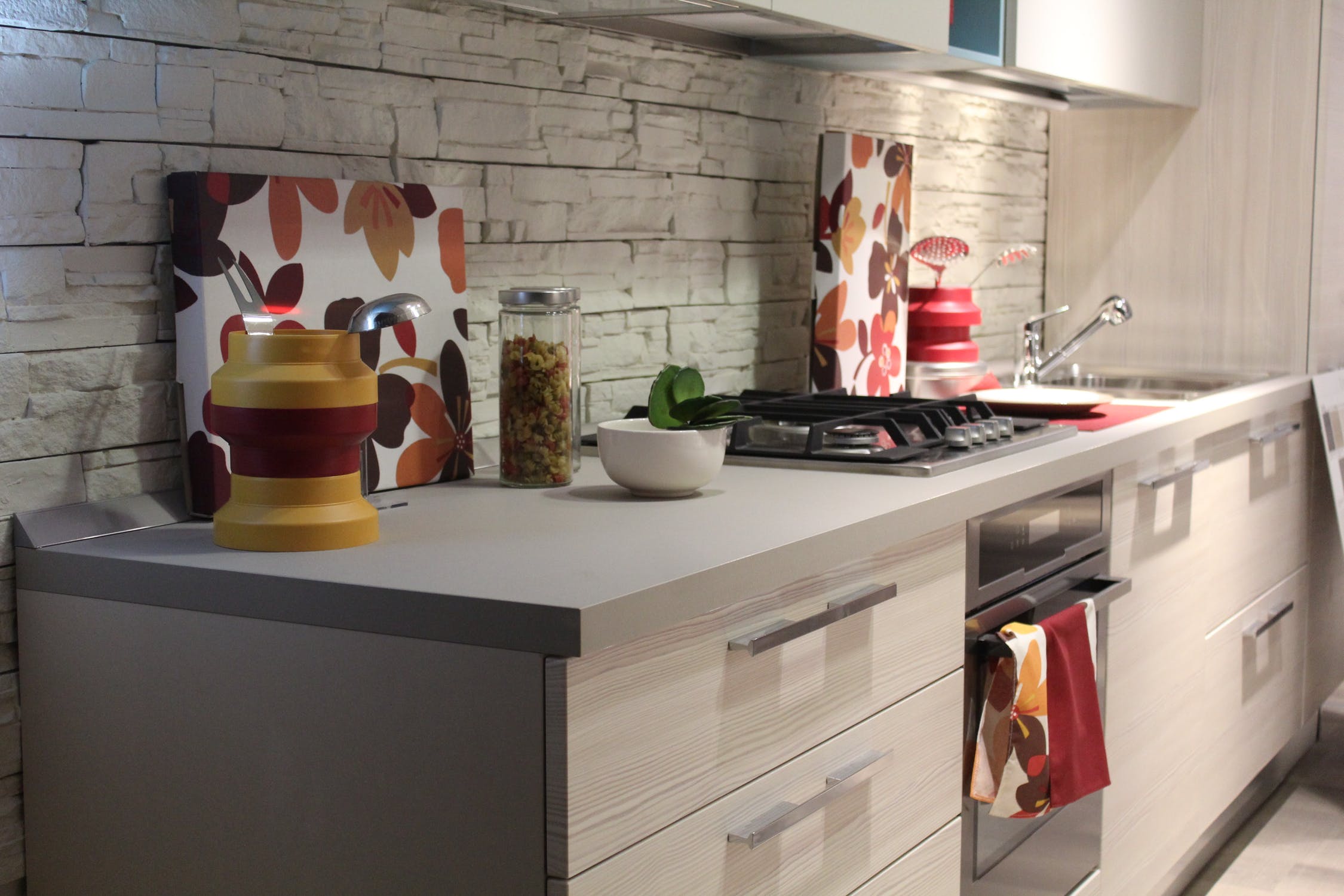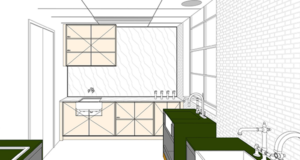
The kitchen is likely one of the most used rooms in your house. A centrepiece for everyday living, a place to entertain guests and a place to carry out a hobby for many people. For others, it’s more of a necessity, but either way having an ergonomic, organised kitchen can make cooking easy. Here’s 10 ways to design an ergonomic kitchen that will be a pleasure to cook in.

The ‘kitchen work triangle’ has changed
You may have heard of the ‘kitchen work triangle’ when designing your kitchen. This concept refers to arguably the 3 most important components of a kitchen, the stovetop, fridge and sink. When this concept first started appearing in the 1940’s, kitchens were bigger, and there were significantly less appliances.
These days our homes are a variety of shapes and sizes, as are our kitchens, so the traditional ‘triangle’ is no longer really a thing. This means you should consider what appliances you use the most, and what appliances you use at the same time and plan accordingly. Simply put, make it as simple as possible to move from appliance to appliance.
Your sink matters
A poorly designed sink can make cooking and cleaning up frustrating. If a taps water pressure is too high or the mixer is too close to the sink, you can easy drench yourself with water.
A great solution is to install a deep sink with a high arched mixer, like this one from Bravat. With the ability to swivel and detach, it makes using your sink a breeze.
Consider the distance between your benches
The distance between your benches can be more important than you think. To close and you will feel cramped, to spaced out and you will be constantly reaching or walking. Either way, it’s inefficient and potentially dangerous when it comes to cooking with hot and heavy pans.
Renomart explains that A minimum of 1000 mm of floor space between countertops is recommended but 1200 mm is preferred. Any more than that will be a waste of space and ergonomically inefficient.
Be mindful of where you store things
An obvious but important tip is to store things like crockery and glasses near your dishwasher, but never above it. When you store things directly above your dishwasher, it can make unstacking it incredibly difficult. Leaning over it when its open makes it awkward and strenuous on your back.
Instead use cupboard on either side or, install your dishwasher in an island bench and use cupboard on either side for storage. This makes it much smother and quicker to unstack your dishwasher.
Raise your bench top
As well as the distance between your benchtops, you should consider raising them. Commonly, kitchen benches are at a height of 900 millimetres but for taller people, this has become a painful height. Raising it by 20 to 50 millimetres can dramatically improve your kitchen ergonomics, especially if the cook is tall. Alternatively, if the households cook is shorter, dropping it by a similar amount can make it more comfortable.
Look up!
It’s important to think about the size and placement of wall mounted cupboards above bench tops. If the cupboards above your stove and food prep areas are too big it’s likely that you’ll bump your head every time you lean over to chop your vegies or stir your sauce.
In Australia, the minimum clearance between an electric stove and the range hood is 600 millimetres, or 650 millimetres for a gas stove. Most manufacturers however, recommend at least a distance of 700 millimetres.
Think about how high and wide you need your cupboards for them to be easy to use, but also out of the way.
Use drawers instead of cupboards
Most of the time, a drawer will be much more efficient than a cupboard. Drawers make it much easier to find a utensil, rather than digging into the back of a dark, hard to reach corner of a cupboard.
Drawers are get for storing anything, from cups and mugs to pans and pots. If storing heavier cooking wares, remember to use maximum weight bearing systems.


