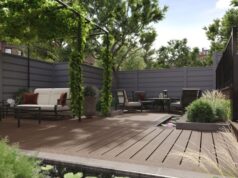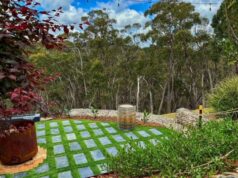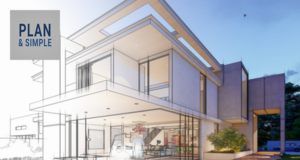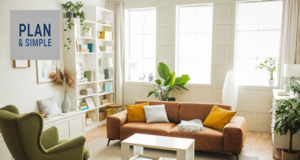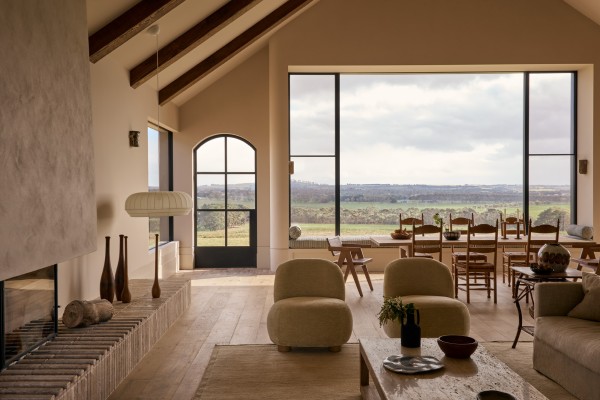
It was a match made in heaven when Rhys and Kirsten Stanley first laid eyes on an expansive acreage in Victoria’s surf coast.
They intended on embracing the ‘farm life’ so they’d been searching for the perfect place to build their forever home. They wanted something that reflected their love for wide-open spaces and where they and their three young children could grow up.
‘Farmhouse Fields’ is the new home of the Stanleys, knowing they wanted a property that felt well-loved and well-lived in.
“When we first found the site, we drove to the top of the hill and knew instantly that this is where we want to build our family’s forever home,” Rhys says.
“The project is something we can grow with and grow into; we’re hoping the farmhouse is going to be something we can love for generations.”
Exposed beams and polished wood features assist in creating a warm and welcoming environment, while expansive walls, high-peaked vaulted ceilings and oversized windows harness the fluctuations of natural light throughout the day.
The build has been configured into distinct zones with a separate parent and kids wing, complete with an ensuite for the parents and a separate bathroom for the kids.
A high-quality plasterboard was a necessity for the family of five to ensure the durability and practicality in the high-traffic home. They were after something that could handle three kids living a rural lifestyle.
“We loved the combination of modern and old, with character. Studio Hallihan completely nailed the brief, guiding us through the journey of our first new build and connecting these styles seamlessly,” Kirsten says.
The house featured soft curves, which adds elegance and flow between spaces. To do this, the couple used Gyprock flexible plasterboard, with the designers able to make curved feature walls and ceilings.
The ensuite bathroom has European-style brass tapware and a marble vanity for a mix of natural materials that blends with the outside surroundings. The bathroom walls use Gyprock Aquachek plasterboard with its water-resistant core, working to protect the walls against moisture.
CeminSeal wallboard was used as it has water-block technology that prevents moisture from penetrating the lining was installed in the bathroom, providing additional water resistance and durability for the high-moisture area.

