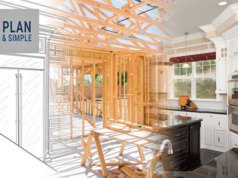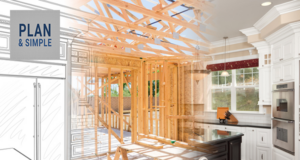
When it comes to building or renovating a home, architectural drafting plans are your blueprint for success. These plans are the foundation of your project, outlining every detail. From the layout of rooms to the structural elements, these are things that keep your home standing strong. Yet for many homeowners and renovators, these plans can seem like a foreign language.
Understanding how to read and interpret these documents is crucial if you want to make informed decisions during your build or renovation. In this article, I’ll break down the key components of architectural drafting plans, explain what you should look for and provide tips on how to understand the symbols and measurements that make up your plan.
What are architectural drafting plans?
Before we dive into how to read the plans, let’s first understand what architectural drafting plans are and why they are so important.
Architectural plans are a set of detailed drawings used by builders and designers to construct a residential home. These plans show everything from the floor plan and elevations to the structural components, plumbing and electrical systems. They are the roadmap for your home’s design and build.
At Anabode Design and Drafting, we create these plans with precision to ensure that each detail aligns with the homeowner’s vision, local regulations and building codes. These plans will typically include:
- Floor plans: The layout of rooms, doors, windows and walls.
- Elevations: The exterior views of the home, showing heights, materials and features.
- Sections: Cross-sectional views showing the interior structure, including ceilings, floors and walls.
- Details: Specific design elements, like window types or stair details.
- Site plan: A top-down view of the property, showing the house placement, driveway, garden and utilities.
The basics of a floor plan
One of the first things you’ll see on any architectural drafting plan is the floor plan. This is essentially the blueprint of your home’s layout. Here’s what to look for:
Walls, doors and windows
- Walls are typically shown as solid lines, with thicker lines representing exterior walls and thinner lines for interior walls.
- Doors are represented by an arc or a break in the wall line. The direction of the arc shows the door’s swing.
- Windows are often depicted as two parallel lines, and the size of the window is usually indicated next to the symbol.
Room labels and measurements
- Room labels: Each room in the floor plan will be labelled (e.g. kitchen, living room and bedroom). This helps you know exactly what each space is designated for.
- Dimensions: All rooms and key structural elements should be measured in metric (or imperial, depending on your region). Measurements are critical to understanding how much space you have and ensuring that furniture fits as planned.
Key notes and annotations
Look for notes and annotations on the plan that explain any particular features or materials. For instance, there may be notes about the types of materials to use for flooring or ceiling heights.
Elevations and section drawings
Elevations and section drawings are two other important elements of your architectural plans that help bring the design to life.
Elevations
- Elevations are flat views of the exterior of your home. These drawings show the height, width and materials used on each side of the house. You’ll typically have four elevations: front, rear, left and right.
- These are useful to understand how your home will look from the outside and to assess design elements like roof pitch, window placement and façade materials.
Sections
- Section drawings are like a cut-through of your home, showing a vertical slice of the building. This helps you understand the height of rooms, the placement of structural elements (like beams or columns) and how different parts of the home interact (for example, floor-to-ceiling height, roof structure).
- For example, a section might show how a staircase interacts with the surrounding rooms or how a vaulted ceiling looks from a side view.
Understanding symbols and abbreviations
Architectural drafting plans often use symbols and abbreviations to make the drawings clear and concise. These symbols represent various elements in the design. Some common symbols to be aware of include:
- Doors: A small arc or line through a wall
- Windows: A rectangle with parallel lines
- Electrical fixtures: Circles or squares with a “+” symbol inside, indicating outlets, switches or lights
- Plumbing fixtures: Symbols like a toilet, sink or bathtub are represented with circles or squares
- Furniture: Simple outlines of items like couches, tables or beds to give a sense of how the space will be used
You will often find a legend or key on the plans that explains what each symbol means. Familiarising yourself with this legend is crucial to properly understanding your plans.
Site plans: Understanding your property’s layout
Another crucial component of your architectural plans is the site plan. This shows how your home will sit on the property, including:
- House placement: Where the home will be positioned on the lot
- Driveways, paths and landscaping: The design of outdoor spaces
- Utilities: Locations of sewer lines, water pipes and electrical connections
- Contours and slopes: Site plans may also show land elevation changes, which can affect how the home is built
Reading structural plans and details
Beyond the aesthetics of your home, structural plans ensure that the building will be safe, stable and durable. These plans detail the foundation, framing, roof structure and materials to be used.
- Foundation plans: Show the layout of the concrete slab or footing, as well as any piers or columns
- Framing: Shows the structural framework of the home, including beams, studs and trusses
- Roof plan: Outlines the shape and slope of the roof, including the materials to be used
At this stage, it’s a good idea to consult with your builder or a structural engineer to ensure everything is clear.
Common mistakes to avoid
While reviewing your architectural drafting plans, here are a few common mistakes to avoid:
- Not asking questions: If you don’t understand something in the plan, ask. Whether it’s a symbol, dimension or notation, it’s important to be clear on all aspects before proceeding.
- Missing out on key details: Focus not only on the layout but on structural elements, utilities and the overall flow of the space.
- Overlooking local regulations: Ensure that the design complies with your local building codes and zoning requirements.
Conclusion: Understanding your architectural drafting plans is key to a successful project
Whether you’re building a new home, renovating or simply looking to tweak a few things, architectural drafting plans are essential. By understanding the various sections of these plans, from floor plans and elevations to sections and site plans, you’ll have a clearer idea of how your home will look, function and be built.
Understanding these plans not only helps you as a homeowner but also ensures a smoother process with builders and designers, leading to a more successful and satisfying project.
This article was written by Andrew Slattery, founder of Anabode Design and Drafting. Anabode Design provides residential design and drafting services across Melbourne’s eastern suburbs, specialising in custom homes, extensions and renovations tailored to your family’s needs and lifestyle.





