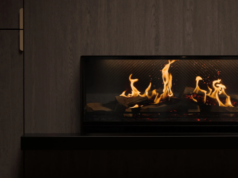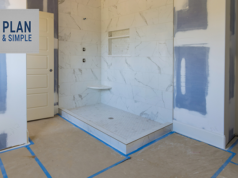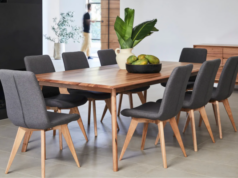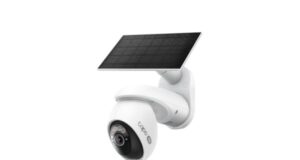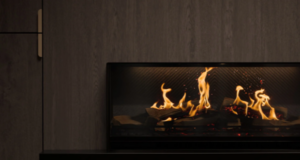
As house prices climb and floor plans shrink, more Australians are looking for smarter ways to make the most of every square metre.
Enter the era of the multi-functional space, a growing design trend that sees spare bedrooms doing double duty as home offices, living rooms transforming into workout zones and laundries incorporating mudrooms or pantries.
It’s all about flexibility, efficiency and future-proofing your home.
From spare room to smart room
Once the domain of dusty exercise bikes or an occasional overnight guest, the spare room is now being reimagined. Thanks to hybrid work, many homeowners have turned guest bedrooms into fully functional home offices, complete with integrated desks, storage and video-call-friendly lighting.
But it doesn’t stop at work. These adaptable rooms might also hide a Murphy bed in the wall, fold-out furniture or sliding partitions that allow the space to shift between office, guest room and even hobby zone with ease.
Designers suggest thinking in layers. Start with how the room is used most often, and then build in smart storage and furniture solutions to support other occasional uses.
Kitchens that multitask
Open-plan living has seen kitchens evolve into far more than just cooking zones. They’re now social hubs, homework stations and makeshift boardrooms. Breakfast bars double as laptop desks. Butler’s pantries hide away mess during video calls. Some renovators are even installing sliding doors or screens to temporarily divide these spaces during work hours.
The trick is to integrate these functions subtly, think power points in island benches, task lighting that doubles as ambient mood lighting and built-in charging stations for tech.
The living room reimagined
Living areas are pulling extra weight, too. Modular lounges with hidden storage, fold-out sofa beds or even retractable projector screens allow for seamless transitions between relaxation, entertainment and sleep.
Some homeowners are carving out “quiet corners” with custom joinery or partial walls to create reading nooks or mini study zones, ideal for kids’ homework or a quick Zoom/Teams call without commandeering the dining table.
Making every square metre count
In compact homes or apartments, creativity is key. Hallways are gaining second lives as gallery walls or bookshelves. Window seats are being built with hidden storage underneath. Even under-stair areas are being turned into pet beds, wine storage or home libraries.
And in larger homes, it’s about designing with purpose. Why dedicate an entire room to a gym or media room when clever zoning and multi-purpose furniture can give you both?
Planning a flexible future
When designing or renovating with multi-functionality in mind, it’s important to consider:
- Power and data access: Ensure enough GPOs, data ports and USB outlets are available in each zone.
- Lighting: Use layered lighting plans to support different activities, from task lighting to ambient moods.
- Acoustics: Consider soundproofing or soft furnishings to manage noise between zones, especially in dual-use rooms.
- Furniture: Invest in pieces that are adaptable, think nesting tables, extendable desks and fold-away beds.
- Storage: Built-in cabinetry or hidden storage helps keep dual-use spaces tidy and functional.
So, where to next?
Australians are becoming increasingly savvy about how they use their homes. Whether it’s a growing family, a side hustle or simply the need to host visitors occasionally, multi-functional spaces are more than just a trend; they’re a smart, sustainable way to future-proof your home.
And the best part? You don’t need a bigger house. Just a better plan.

