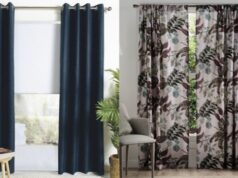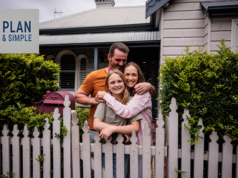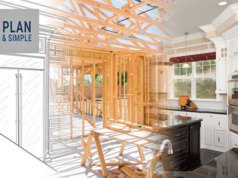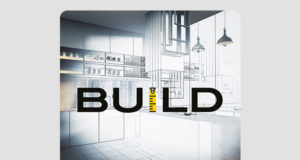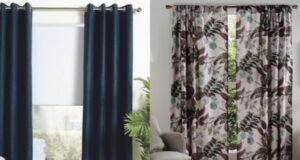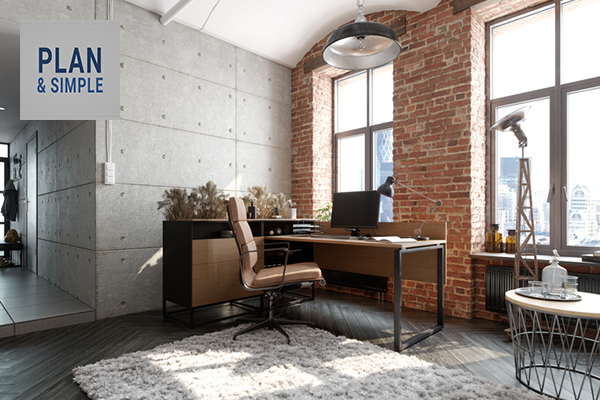
The world of work has changed dramatically, and so has the way we design our homes. For many, the shift to remote work isn’t just a temporary adjustment; it’s a lasting transformation. Melbourne’s eastern suburbs, with their leafy streets and family-friendly neighbourhoods, are no exception.
Today, we’re not just building homes, we’re creating integrated workspaces that reflect a new way of living and working.
As architects and designers, we’re now tasked with creating environments that cater to remote working in ways that are functional, stylish and, importantly, flexible. After all, what worked for families pre-remote work isn’t necessarily going to work now. It’s all about balancing home life with work life in a way that doesn’t feel like a constant tug-of-war.
In this article, we’ll dive into how the rise of remote work has reshaped home design drafting, specifically in Melbourne’s eastern suburbs. We’ll explore the rise of dedicated home office spaces, the importance of soundproofing, and how tech infrastructure is now at the forefront of building plans. We’ll also discuss whether we should focus on adaptable spaces or lean into multipurpose rooms.
Remote work: More than just a temporary shift
If there’s one thing, we’ve all learned over the past few years, it’s that remote work isn’t just a passing trend. The workplace has shifted, and with it, so have our homes.
A quick glance around Melbourne’s eastern suburbs shows that what used to be quiet family homes are now bustling hubs of productivity. The kitchen table is no longer just for family meals; it’s a meeting room. The guest room is now a home office.
This shift towards remote work has completely transformed home design drafting. It’s no longer just about creating spaces for family, relaxation, and entertainment; it’s about creating a home that functions as both a sanctuary and a workspace. Whether you’re working from home part-time, full-time, or managing a hybrid setup, your home now needs to wear multiple hats and wear them well.
Why sound matters more than ever
Picture this: It’s your big presentation, and just as you’re about to hit ‘send’, the neighbour’s dog starts barking. Or perhaps the kids are running through the house, and suddenly, you’re wondering how you’re supposed to concentrate with all this noise. In a world where remote work has become permanent, soundproofing has become a crucial component in home design drafting.
In Melbourne’s eastern suburbs, where many homes are on busy streets or close to parks and schools, the need for a quiet, distraction-free environment is even more important. But how do you create that oasis of calm amidst the hustle and bustle of suburban life? Here’s how we approach it:
- Acoustic insulation: When working remotely, insulation isn’t just about keeping the temperature comfortable; it’s about creating an acoustic barrier. Incorporating acoustic insulation into the walls, ceilings and floors of your home office can significantly reduce noise from outside and within the house.
- Quiet rooms, quiet minds: Beyond just the office, it’s also about creating quiet zones throughout the home. Whether you’re setting up a nursery, a reading nook or a meditation space, soundproofing these areas ensures that the whole family has a peaceful retreat.
- Double glazing: For those near busy streets or living in more densely populated areas, double-glazed windows can make a world of difference. They not only keep external noise at bay but also improve the overall energy efficiency of your home.
Building a home that’s ready for the digital age
Remote work thrives on technology. If you don’t have the infrastructure to support it, your home office can quickly become a source of frustration rather than inspiration. When it comes to home design drafting, tech infrastructure is no longer an afterthought—it’s at the core of any successful remote work environment.
Here’s what we’re considering when we design homes for remote work:
- High-speed internet: There’s nothing worse than dealing with internet interruptions when you’re in the middle of an important video call or deadline. Building plans in Melbourne now factor in the placement of routers and internet boosters, ensuring your whole home is well connected.
- Tech-friendly spaces: From hidden power outlets to built-in charging stations, your home office needs to be equipped to handle all the gadgets and devices that come with remote work.
- Smart home integration: Imagine being able to control your lights, temperature and security from your phone. Adding smart technology to your home design not only boosts convenience but also enhances the overall work environment, keeping things productive and efficient.
Flexible rooms for the modern home
One of the most exciting developments in home design is the shift towards adaptable spaces. With the rise of remote work, the multipurpose room has become more essential than ever. Think of it as a room that works with you, evolving as your needs change.
In Melbourne’s eastern suburbs, where space can be limited, the ability to convert a study into a guest room or a living room into a home office offers incredible versatility. These adaptable spaces allow homeowners to make the most of every square metre, ensuring that their homes are as functional as they are beautiful.
But here’s the real question: are we looking at the death of the dedicated home office in favour of more flexible, open designs? The truth is, it depends. Some families need the separation that a dedicated office provides, while others thrive in spaces that can quickly adapt to whatever is needed work, play, or relaxation. The future of home design drafting lies somewhere in the balance between flexibility and functionality.
Conclusion: Designing for a hybrid future
The future of home design in Melbourne’s eastern suburbs is evolving, and the rise of remote work is at the heart of this change. From dedicated home offices to soundproofing and tech infrastructure, every aspect of modern residential design needs to cater to a lifestyle where home and work life coexist.
As architectural drafting services continue to adapt, Melbourne’s suburban homes will become more flexible, more efficient, and more tailored to the unique needs of remote workers. Whether you’re designing a new home or renovating an existing one, keeping work-life balance at the forefront of your design process is key to creating a space that not only meets but exceeds expectations.
Ultimately, the goal of home design drafting is simple: create spaces that inspire, protect, and serve the people who inhabit them. As we move forward into this hybrid future of work, the homes we design will need to be more than just a place to sleep; they’ll need to be a place where work, family, and life come together seamlessly.
This article was written by Andrew Slattery, founder of Anabode Design and Drafting. Anabode Design provides residential design and drafting services across Melbourne’s eastern suburbs, specialising in custom homes, extensions and renovations tailored to your family’s needs and lifestyle.

