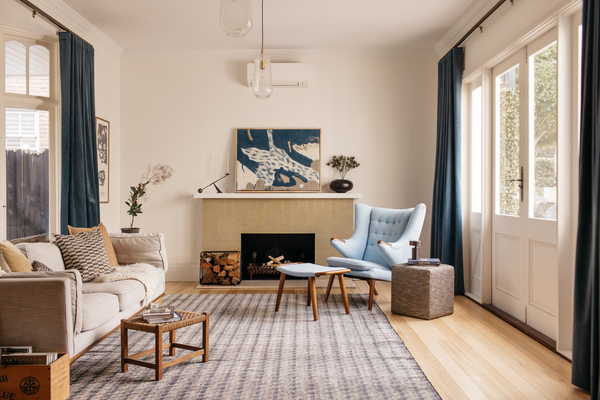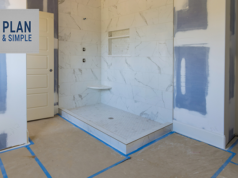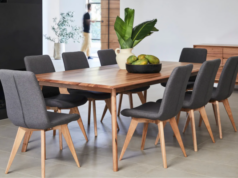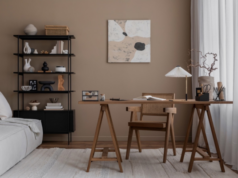Set in the quiet coastal streets of Beaumaris, Victoria, Pointside is more than just a beautifully renovated 1890s home – it’s a deeply personal expression of how interiors can shape the way we feel. Designed by Hygge Design Agi Bartha and Carlie Fraser, this character-filled residence draws on Scandinavian principles of simplicity and warmth while honouring its rich heritage. The result is a timeless sanctuary that balances softness with strength, craftsmanship with restraint and history with renewal.
From the moment you cross the threshold, Pointside evokes a sense of calm, not with grand gestures but through considered detail, natural materiality and light that gently washes over each surface. It’s the kind of home that doesn’t just invite you in, but makes you want to linger.
Originally built around 1890, the home has been carefully restored and transformed into a place where old-world character meets contemporary refinement. The towering ceilings – reaching up to four metres – and generous proportions provide a stately foundation, while the architectural updates are subtle yet impactful. The heritage is never lost, but instead reinterpreted through a modern lens.
“Pointside was inspired by a sense of quiet elegance,” Carlie says, who spent several years living in Copenhagen. “We weren’t chasing trends, we were chasing a feeling. That humanistic approach, where people walk in and just feel good, is what drove every design decision.”
Built by Captain ‘Ricketts’ circa 1890, Pointside is believed to be the oldest remaining residence in Beaumaris. Originally, the servants’ quarters and stables for the now-demolished mansion ‘The Point’ across the road, the home has retained its historic charm while embracing a new era.
A kitchen that anchors the home
Nowhere is this design intent more evident than in the kitchen, a space that holds presence without pretension. It’s the heart of the home, anchored by a restrained material palette and elevated by exquisite craftsmanship.
The standout feature is the ceiling-to-floor joinery and island wrapped in Authentix Veneer Crown Cut American Walnut by Timberwood Panels. Rich, warm and textural, the walnut veneer brings a natural softness that balances the home’s high ceilings and clean architectural lines.
“American Walnut was the perfect choice. Its depth of tone and organic grain allow the joinery to feel elegant and grounded. It brings the whole room to life, especially as the natural light changes throughout the day,” Carlie says.
Carlie emphasised that the timber selection process was incredibly important to the success of the design.
“We worked closely with the team at Timberwood to choose the right Authentix veneer; their guidance on the American Walnut and how it would perform in the space gave us real confidence.”
The walnut joinery is simple but not austere. Vertical lines act as integrated handles, continuing the visual rhythm of the cabinetry. In a thoughtful detail, the kitchen island has been subtly elevated on aged brass knobs, turning it into a sculptural, almost furniture-like piece that adds a playful counterpoint to the otherwise minimalist space.
The benchtops and splashback are Brazilian Mirage Lake quartzite, a luxurious stone filled with soft movement and tonal variation that pairs effortlessly with the timber. Together, the materials feel calm and cohesive, layered without being busy.
“It’s a quiet luxury; we didn’t want to overwhelm the space. Just two materials, beautiful timber and elegant stone, both with soul,” Carlie says.
Beyond the kitchen, the interior unfolds as a sequence of warm, light-filled spaces that flow gently from one to the next. Natural materials, a muted palette and purposeful detailing carry throughout, creating a harmonious rhythm across the home.
Timber is a recurring feature – not only in the kitchen but also as refined wall panelling in the living spaces, which extends upward to accentuate the height of the ceilings. Every material has been chosen for how it feels as much as how it looks.
“We want our clients to feel connected to their homes,” Carlie says. “That connection often starts with touch – the warmth of timber under your hand, the texture of a stone shelf, the softness of filtered light.”
The home’s layout is designed to enhance wellbeing, allowing light to fill each room and encouraging connection between spaces. Acoustic comfort, thermal efficiency and material longevity were all prioritised, contributing to the project’s quiet sustainability ethos.
“Sustainability for us isn’t just about ticking boxes, it’s about designing spaces that last,” Carlie says. “We believe in the principle of ‘buy once, buy well’. When you invest in quality materials like timber – such as Authentix Veneer – you’re making a choice that respects the environment and enriches daily life.”
Throughout Pointside, the attention to detail is meticulous. “Navigating the finer details was such a rewarding part of the process,” Carlie says. “From the timber wall panelling to the integrated appliances and even the quirky brass feet for the island, it all came together through thoughtful collaboration. The result is something we’re incredibly proud of.”
Spaces that restore the soul
Across the living areas of Pointside, the design supports family life and connection. Generous lounges, layered textiles and soft tonal variations foster a sense of belonging. Every detail, from the timber-lined walls to the sculptural lighting, speaks to a space that’s lived in and loved.
The bedrooms continue the home’s calm and tactile feeling, with a restrained material palette that encourages rest and restoration. Layered linens, soft textures and warm neutrals invite relaxation, while heritage features like original sash windows frame leafy views and dappled light.
The master suite combines modern functionality with a sense of serenity. Timber accents, linen drapery and thoughtful lighting add depth without distraction, reinforcing the Hygge Design philosophy that beauty should always serve comfort.
Bathrooms are elevated by a mix of tactile finishes, brushed brass tapware, textured wall tiles and integrated joinery, creating a sensory experience that feels both grounding and luxurious. Subtle tonal contrasts and soft lighting enhance the sense of privacy and calm.
More than anything, Pointside is a home designed to feel. Whether it’s the grounding presence of American Walnut, the soft stone under light, or the quiet elegance of a space that doesn’t try too hard, it leaves a lasting impression.
“It’s a home that’s built to endure,” Carlie says. “Not just structurally, but emotionally. It has heart and that’s what makes it special.”
For Hygge Design, Pointside is not only a creative achievement, but a reflection of their core belief, that homes should nurture happiness, comfort and connection. It’s well-being, made visible.






