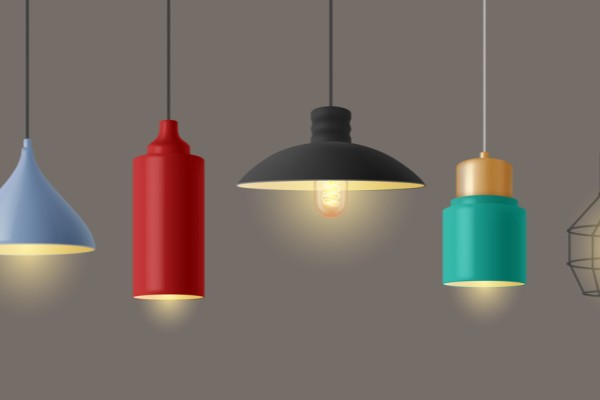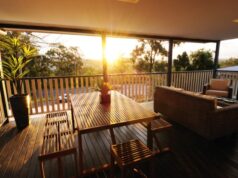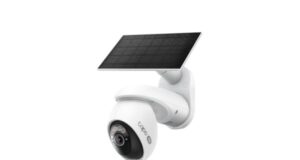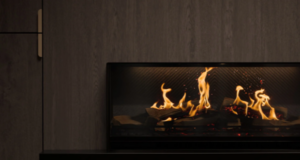
Lighting has a big impact on the way your home looks, feels and functions. A good lighting plan does more than just brighten a space — it creates atmosphere, supports how you live day-to-day and helps reduce energy use. Whether you’re building from scratch or renovating an existing home, planning your lighting layout early can help avoid costly mistakes and ensure your design meets both your needs and current energy efficiency standards.
Start with how you use the space
The most important factor when planning lighting is how each room is used. Start by thinking about the purpose of each space and what kind of lighting will support those activities. For example:
- Kitchens need bright task lighting over benches and cooktops
- Living rooms benefit from layered lighting for entertaining and relaxing
- Bedrooms should have soft, ambient light with options for reading or dressing
- Bathrooms need clear lighting at mirrors and waterproof fixtures around showers
Draw up a floor plan that shows furniture placement, window positions and fixed features like kitchen benches or built-in robes. This helps you identify where task, ambient and accent lighting should go. For more practical advice on mapping out your lighting layout, see How to plan your lighting.
Use layers of light
Rather than relying on a single ceiling fixture, aim to use a mix of lighting types:
- Ambient lighting provides general illumination throughout a room
- Task lighting focuses on areas where you need to see clearly, like benchtops, desks or vanities
- Accent lighting draws attention to features such as artwork, architectural details or textured walls
Layered lighting gives you greater control over brightness and mood. It also makes a space more functional and flexible throughout the day. If you’re not sure how to balance different light types, take a look at How to choose LED light globes and Light globes and colour temperatures.
Choose the right globes
Selecting the right light globes is just as important as placing the fittings. LEDs are now the standard for energy efficiency and long life, but they still vary in terms of brightness (lumens) and colour temperature (Kelvin). As a general guide:
- Warm white (2,700–3,000K) – ideal for bedrooms, lounges and dining areas
- Cool white (4,000K) – suitable for kitchens, bathrooms and work areas
- Daylight (5,000K and above) – best for task-specific areas or when natural light is limited
Different tasks need different brightness levels, and personal preference plays a role too. See our article on Light globes and colour temperatures to understand how to match lighting tone to room function.
Factor in controls and automation
Lighting controls make a big difference to both energy use and comfort. Simple changes like dimmer switches or timers can give you more control over how your spaces are lit throughout the day.
Modern lighting systems can also include:
- Motion sensors – useful in hallways, bathrooms and garages
- Daylight sensors – reduce artificial light use in naturally bright spaces
- Smart lighting – controlled via phone apps, voice assistants or programmed routines
Integrating lighting controls can help you meet energy efficiency targets under the National Construction Code, especially with the use of “adjustment factors” that allow more lighting power when smart systems are used. See our guide on BCA lighting restrictions for more on meeting lighting energy requirements.
For more advice on choosing and using controls, head over to Lighting controls and switches.
Plan early for switches and wiring
Lighting placement isn’t just about where the light shines — it’s also about where switches, dimmers and outlets go. The earlier you make these decisions in your design or renovation process, the easier it will be for your electrician to run the necessary wiring and avoid rework.
Think about:
- Where you naturally enter or exit a room
- Which switches should be multi-way (i.e. controlled from more than one location)
- Whether certain lights should come on automatically (e.g. pantry or stair lighting)
- Whether you’ll want to upgrade to smart lighting in future
Planning these things in advance also makes it easier to comply with safety requirements in wet areas like bathrooms and kitchens. For example, lighting inside a shower must meet specific IP ratings — for more on this, see Shower lighting.
Use natural light where possible
Don’t overlook daylight when planning your lighting. Skylights, roof windows and well-placed glazing can reduce the need for artificial lighting during the day and help keep energy consumption down. Our article on Skylights and roof lanterns explores how to use natural light to your advantage.
Stay within energy regulations
The National Construction Code sets out maximum lighting energy allowances for new homes and major renovations — generally around 5 watts per square metre. To stay within this limit, you’ll need to:
- Use efficient LED globes
- Choose fittings with lower wattage
- Install lighting controls like dimmers or sensors
- Plan your layout to avoid over-lighting spaces
If your home includes automation or sensor-based controls, you may be eligible for additional allowances under the NCC’s “adjustment factors”. Learn more in BCA lighting restrictions.





