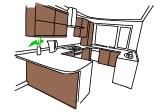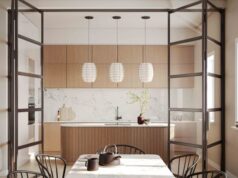
The amount of benchtop space you have available in your kitchen and where it’s located will often determine how effective – or frustrated – you are when working in the kitchen. Find out how much you need.

One of the biggest mistakes you can make when designing a kitchen is to cram too many features and appliances in at the expense of clear space to work in. A lack of bench space won’t just make your kitchen cluttered and difficult – it’ll probably make it a bit hazardous.
Below are some standard measurements to help you appreciate how much space you should allow for in different sized kitchens:
1-2 person households
In kitchens intended for one or two person households, you should aim to have at least 1.9m of clear bench space available. Some overlapping of task space is often unavoidable, but in a basic two person kitchen there should be approximately:
- 400mm beside the door of the refrigerator
- 500mm on the draining side of the sink
- 900mm between the sink and the stove (depending on your layout)
- 300mm each side of the stove
- 400mm beside the stove and the oven; and
- 400mm of clear space for serving
3-4 person households
For a family kitchen (three or more people) there should be a minimum of 2.1m of bench space with:
- 400mm beside the door opening of the refrigerator
- 600mm on the draining side of the sink
- 900mm between sink and stove
- 300mm each side of the stove
- 600mm beside the open side of the oven; and
- 600mm for serving
How to create more bench space
Bench space can be augmented with a moveable cupboard or chopping block that fits under the fixed bench top, or a slide out bench.
Where two people may be working in the kitchen at once, there should be at least 1.5m between parallel benchtops. If a cooktop is fitted in an island bench, there should be a minimum of 900mm between the island unit and benchtops.





