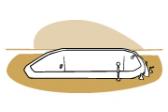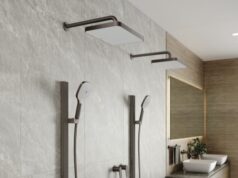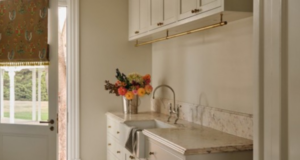
The height of your bath and where you position it will have a big impact on how easy it is to get in and out – which can be a safety concern, particularly if you have mobility issues.
Choosing where your bathtub is going to go should be one of the first things you establish when planning your bathroom layout. It will affect water supply and drainage configuration, and the size of the tub means that it will also make a big difference to how the rest of the room is configured. Likewise, the position of your tub can have a big impact on the overall aesthetic you’re trying to achieve. Once a bathtub has been placed it’s not easily moved, so make your choices carefully.

Where to position your bathtub
Ideal placement of your bath will largely depend on the type of tub it is. A recessed bath will normally need to be positioned in a corner or an alcove, so will need wall access. Whirlpool tubs or jacuzzis are generally larger, and may need added room for additional plumbing and pump gear.
As a rule of thumb, it makes good sense to group plumbing together where possible, and it’s quite common in bathrooms to have all the taptypes s attached to one wall. By installing your bath taps on the same wall as your bathroom sink or shower stall, you can cut down on the amount of piping required behind other walls. The same applies to drainage; remember too that drainage pipes work on gravity rather than water pressure, so having them closer together or aligned can help prevent blockages. The less distance the waste water has to travel, the better.
When positioning, keep in mind where other accessories and fittings will be installed too. Common sense dictates that if you install a towel rack too low over a bath, the towel might get wet when the bath fills up. Likewise, there are some complicated rules governing how close electrical outlets and switches can be installed to your tub, but as a rough guide they’re normally not allowed unless they’re further than 1.8 metres away from the inside of the tub and at least 30cm above the floor. Talk to an electrician to find out more about this.
Bathtub height
The height of your tub will be important for a number of reasons. You’ll need to know how high it will be so that you can plan tap placement, drainage, tiling and to see if you will need to sink the tub into the floor a little to be able to get in and out of it. High tub walls may be particularly problematic for the elderly or disabled too – in which case a walk-in tub or a step may help. If your tub is sitting unusually high, you may need to obtain or install a step to allow safe access for bathing even if you’re completely able-bodied. Ensure that the step has non-slip surfacing to prevent injuries.
A lower tub will make a smaller bathroom look bigger. If you have plenty of room to spare, some baths are better suited to being surrounded by a platform to artificially alter the height, and this can create a beautiful effect if planned properly.




