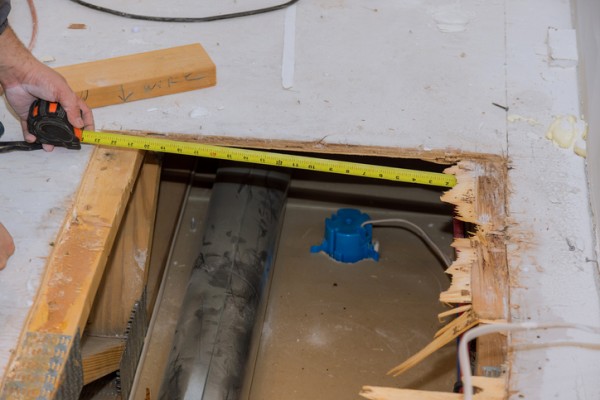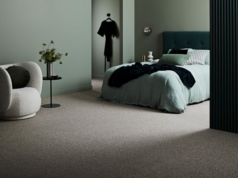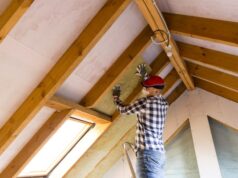
For homes with raised floors—especially on sloping sites or in flood-prone areas—a beam and joist system is one of the most common methods of sub-floor construction in Australia. It’s a tried and tested approach that offers good structural support, design flexibility and accessibility underneath the home.
But what exactly is a beam and joist system, and how does it compare with other types of flooring structures?
What is a beam and joist sub-floor?
A beam and joist system uses a network of horizontal timber or steel members to support the floor of a home. Joists run in one direction at regular intervals and are supported by larger beams beneath them. These beams transfer the structural loads to stumps or piers, which rest on concrete footings in the ground.
This type of sub-floor is common in:
- Traditional timber-framed homes
- Houses built on sloping or uneven blocks
- Areas with reactive clay soils or seasonal movement
- Flood zones, where raised floors are a requirement
It’s also still widely used in new builds where underfloor access, ventilation or elevated design is desirable.
Key components
A typical beam and joist system includes:
- Floor joists – Spaced at regular centres (commonly 450mm or 600mm), these span between the bearers to support the flooring
- Bearers (beams) – Larger members that run perpendicular to the joists and carry their combined loads to the stumps or walls
- Stumps or piers – Vertical supports that transfer loads to the ground via footings
- Flooring – Sheet or strip flooring (often particleboard, plywood or hardwood) is laid over the joists
In modern construction, timber is still widely used for joists and bearers, but engineered products like LVL (laminated veneer lumber) are increasingly common due to their strength and reliability. Steel sub-floor systems are also popular in some regions.
Advantages of a beam and joist system
- Raised floor height – Allows for ventilation and moisture control in humid or flood-prone areas
- Easy access for services – Plumbing, gas, electrical and insulation can be run through the sub-floor space
- Good for sloping blocks – Beam and joist systems can adapt to uneven terrain without expensive excavation
- Speed of construction – Especially for timber frames, installation can be faster than building a concrete slab in remote or wet areas
- Less site disruption – Minimal excavation reduces impact on tree roots and soil structure
Design and span considerations
The size and spacing of joists and bearers depend on several factors:
- Type of timber or material used
- Load requirements (including floor loads, walls and finishes)
- Spans between supports
- Local site conditions and wind classification
Designers and builders must follow AS 1684 (Timber Framing Code) or AS/NZS 4600 (for cold-formed steel structures) to ensure the sub-floor is structurally sound and compliant.
For timber joists, common span limits might range from:
- 90×45mm joists spanning up to 1.8m
- 140×45mm joists spanning up to 3.0m
- Bearers sized and spaced to match the overall load path
Always refer to a structural engineer or span tables when specifying your floor system.
Moisture and ventilation
Proper airflow is essential beneath a raised floor to prevent moisture build-up, timber decay or termite activity. AS 2870 (Residential slabs and footings) requires adequate sub-floor ventilation, which can be achieved through:
- Ventilation grilles in perimeter walls
- Open-sided construction or lattice screening
- Minimum clearance between ground and floor framing (usually 150mm or more)
In some areas, builders use adjustable steel stumps or ant-capped supports to reduce termite risk and allow future adjustment if the site moves.
Potential drawbacks
- More expensive than a slab – Especially when factoring in stumps, extra framing and insulation
- Noise transfer – Timber floors can creak or carry sound more than a slab, although this can be reduced with insulation or acoustic treatments
- Lower thermal mass – Raised timber floors don’t retain heat as well as concrete, but can still perform well with insulation and passive design
When is it the right choice?
Beam and joist systems are best suited to:
- Sloping or uneven sites
- Flood-prone or cyclone-prone areas
- Bushfire zones where raised construction is easier to protect
- Renovations or extensions to older homes already on stumps
- Sites where minimising excavation or protecting existing trees is a priority
They’re also popular in rural areas, where access for concrete delivery is limited or the cost of excavation is prohibitive.
Final word
Beam and joist sub-floor systems remain a reliable and adaptable choice for many Australian homes. They suit a wide range of site conditions, offer long-term flexibility and are especially useful where raised construction is needed. With the right materials, ventilation and engineering, they can provide decades of comfortable, solid performance.





