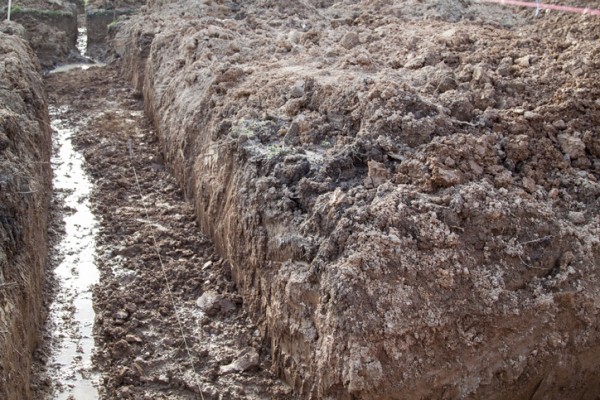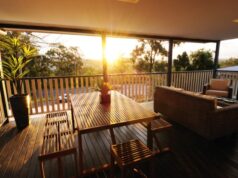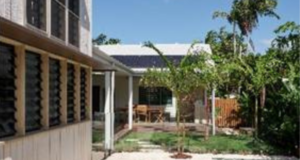
When planning a new home or extension, the type of soil on your block can have a significant impact on your foundation design and your construction budget. If you’re building on a reactive soil site, understanding the risks and requirements can help you avoid future structural issues.
What is reactive soil?
Reactive soils are clay-based soils that expand when wet and shrink when dry. This movement can put pressure on your home’s footings and slab, potentially causing cracks in walls, floors and brickwork. Reactive soils are common across Australia, especially in regions like Melbourne’s western suburbs, parts of Adelaide, Brisbane’s outer areas and Perth’s clay belts.
Soil classification system
Australian Standard AS 2870 (Residential slabs and footings) classifies soils based on their reactivity:
- A (non-reactive) – little to no ground movement
- S (slightly reactive) – slight ground movement
- M (moderately reactive) – moderate ground movement
- H1 (highly reactive) – high ground movement
- H2 (very highly reactive) – very high ground movement
- E (extremely reactive) – extreme ground movement
- P (problematic) – may include uncontrolled fill, soft soils or abnormal moisture conditions
Getting a soil test
Before designing your foundations, a geotechnical soil test is mandatory under the National Construction Code (NCC). This test, usually carried out by a geotechnical engineer or soil technician, identifies your site’s soil classification and helps determine appropriate footing design.
Soil reports consider not just reactivity, but also moisture conditions, slope, fill, drainage and local conditions. Your builder or engineer will use this information to design a foundation system suited to your site.
Foundation design for reactive soils
When building on reactive soil, footing and slab design becomes critical. Depending on your soil classification, a structural engineer may specify:
- Deepened edge beams
- Waffle pod slabs with stiffened ribs
- Raft slabs
- Screw piles or bored piers
- Controlled fill and compaction
- Moisture control strategies around the perimeter
The goal is to minimise differential movement and protect the house from seasonal soil shifts. In highly or extremely reactive sites (H1, H2 or E), designs must also account for long-term moisture variation from trees, gardens and drainage patterns.
Drainage and moisture management
Drainage plays a major role in reducing soil movement. Poor site drainage, leaking pipes or misdirected stormwater can trigger foundation damage on reactive soil. To comply with AS 2870 and NCC Volume Two, site drainage must:
- Direct stormwater away from the footings
- Prevent ponding or water pooling near the slab
- Include roof water management (gutters, downpipes and stormwater connection)
- Avoid landscaping or garden beds too close to the house
Ongoing maintenance is equally important—keep an eye on leaking taps, overwatering, or changes in the landscape that affect moisture levels.
Trees and reactive soil
Trees extract moisture from the soil, which can cause shrinkage and movement in reactive clay sites. Large trees or groups of trees too close to the home can significantly affect the soil’s moisture profile, particularly during dry periods.
To manage this risk:
- Avoid planting large trees near the home
- Maintain consistent moisture levels in garden beds
- Consider root barriers if retaining existing trees
- Follow the guidelines in AS 2870 for minimum planting distances
Regulatory requirements
Under the National Construction Code, all new residential buildings must be designed with appropriate footing systems for their soil classification. The NCC references AS 2870 as the primary standard for footing design.
Your local council or certifier may also require:
- A site classification report
- Structural engineer’s design for footings and slab
- Drainage plans
- Inspection certificates during construction
Check with your builder or certifier to make sure you’re meeting all local requirements.
Final thoughts
Building on a reactive soil site isn’t a deal-breaker, but it does require careful planning, engineering and compliance. With a detailed soil report, proper footing design and good moisture control, you can build a safe, durable home that stands up to Australia’s shifting soils.





