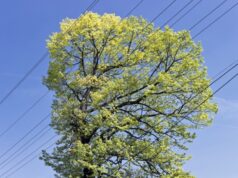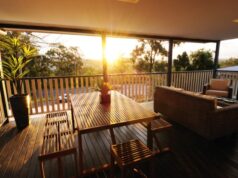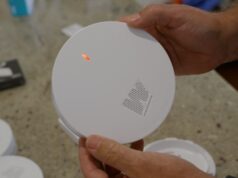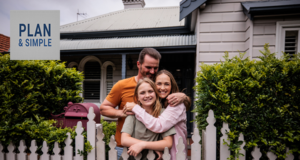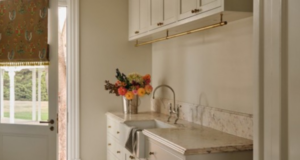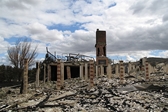
Certain regulations apply to the way floors should be constructed in bushfire prone areas of Australia. Find out what you need to know.

The memories of the horrific bushfires that have swept through Australia in the past decade are still fresh in the minds of anyone who lives close to a remote or forested area. Learning some hard lessons from the past, the government upgraded Australian Standard AS 3959 – Building in Bushfire Prone Areas and is enforcing these rules.
What are Bushfire Attack Levels?
The standard covers all aspects of house construction and makes provision for properties to be rated for fire hazard threat levels (see below). This applies to all new homes, as well as new extensions and verandahs. The Bushfire Attack Level (BAL) rating of your property determines whether there are any restrictions that apply to the materials you can use in your floor construction. Below is a table outlining the different Bushfire Attack Levels, and another which lists the specific flooring requirements based on these BALs.
| Bushfire Attack Level (BAL) | Description of predicted bushfire attack and levels of exposure | Risk |
|---|---|---|
| BAL-Low | There is insufficient risk to warrant specific construction requirements | Very low |
| BAL-12.5 | Ember attack | Low |
| BAL-19 | Increasing levels of ember attack and burning debris ignite by windborne embers together with radiant heat exposure of between 12.5 and 19kW/m2 | Moderate |
| BAL-29 | Increasing levels of ember attack and burning debris ignited by windborne embers, together with radiant heat exposure of between 19 and 29 kW/m2 | High |
| BAL-40 | Increasing levels of ember attack and burning debris ignited by windborne embers together with increasing radiant heat exposure of between 29 and 40 kW/m2, with the increased likelihood of exposure to flames | Very high |
| BAL-FZ (flame zone) | Direct exposure to flames from fire front in addition to radiant heat exposure of greater than 40 kW/m2 and ember attack | Extreme |
Your Bushfire Attack Level can be assessed by an architect, building designer, building surveyor or builder. Alternatively, you can assess your property’s BAL rating yourself. Information on BAL assessments is contained within the Australian Standard AS 3959 – 2009 Construction of Buildings in Bushfire Prone Areas. Victorian residents can also access the Building Commission’s BAL assessment guide.
Once the assessment is completed it will need to be provided to the relevant building surveyor for confirmation. The relevant construction methods of your home’s BAL rating will then need to be included in the design documents lodged for a building permit.
What are the requirements for floors?
The range at which your flooring has to comply with regulations is from BAL 29 – BAL FZ. In the most extreme circumstances, your floor will need to comply with AS 1530.8.2 – Methods for fire tests on building materials, components and structures. Below are the basic rules for each BAL:
| Bushfire Attack Level (BAL) | Floor requirements | |
|---|---|---|
| BAL-Low | No special requirements | |
| BAL-12.5 | No special requirements. | |
| BAL-19 | No special requirements. | |
| BAL-29 | Subfloor Enclosure by external wall or by steel, bronze or aluminium mesh, non-combustible supports where the subfloor is unenclosed, naturally fi re resistant timber stumps or posts on 75 mm metal stirrup. Floor |
|
| BAL-40 | Subfloor If enclosured by external wall, the wall must be BAL-40 compliant. Otherwise requires non-combustible subfloor supports, or supports tested for bushfire resistance to AS 1530.8. Floor |
|
| BAL-FZ | Subfloor Subfloor supports should be enclosed by external walls, or should be non-combustible with a FRL of 30/-/- or be tested for bushfire resistance to AS 1530.8. Floor |
|
| Please note, the summary provided herein is for quick reference purposes only and does not contain the full requirements as described in the Standard. Please refer directly to the standard for full requirements. | ||

