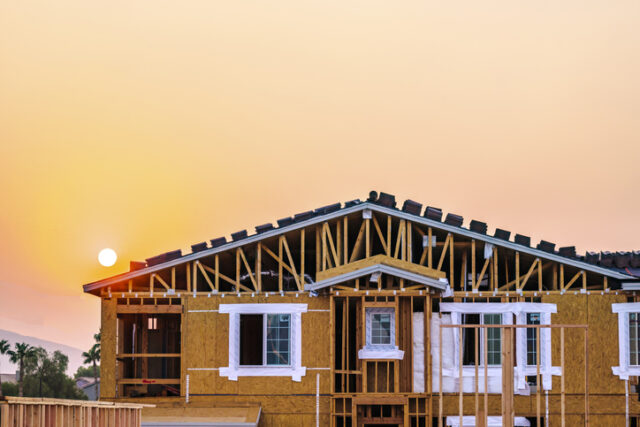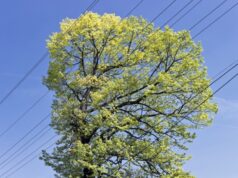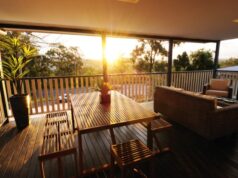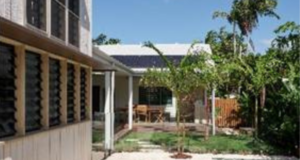
Bushfire Attack Levels (BAL) and regulations
Australian Standard AS 3959:2018 defines Bushfire Attack Levels from BAL‑Low through to BAL‑FZ. This standard remains the basis for designing buildings in bushfire‑prone areas. All new builds and renovations must undergo a BAL assessment to determine the required level of resistance to ember attack, radiant heat and flame contact.
In Western Australia the Building Amendment Regulations (No. 2) 2025 have expanded bushfire construction requirements for Class 9 “vulnerable use” buildings including schools and childcare centres. These changes will be phased in over a three‑year period until April 2028.
Why windows and doors are critical
Windows and doors are among the most vulnerable elements of a building during a bushfire. They can fail due to ember entry, glass breakage under radiant heat or windborne debris. If left open or unprotected they allow flames and smoke to enter the home.
Retrofitting and replacement strategies
Homeowners upgrading existing windows should first consider protective measures before full replacement. Installing tight‑fitting non‑combustible shutters fixed externally can provide protection equal to compliant window systems for many BAL levels and is often a cost‑effective solution.
Compliance requirements by BAL level
The Australian Glass and Window Association (AGWA) Industry Guide version 6.2 released in March 2025 outlines construction requirements for windows and doors at each BAL level. Windows must also comply with AS 2047 for structural performance and AS 1288 for glass safety. Products must be tested by NATA‑accredited facilities and clearly labelled for compliance.
Window requirements by BAL
- BAL‑12.5: Standard glazing is permitted if combined with metal screens with mesh openings less than 2 mm or compliant shutters. Frames may be non‑combustible or Class 1 durability timber.
- BAL‑19 to BAL‑29: Windows must be tested for the relevant BAL level. Toughened glass at least 5 mm thick and metal screening or shutters are required. Sliding or floor‑level units must meet more stringent screening or glazing test criteria.
- BAL‑40: Fire‑rated glazing at least 6 mm thick paired with non‑combustible frames and metal screening is required. Shutters are mandatory.
- BAL‑FZ (Flame Zone): Windows must use fire‑rated glass and non‑combustible frames and be fitted with non‑combustible shutters to resist direct flame and radiant heat.
Door requirements by BAL
- BAL‑12.5: Doors must be solid core or made from non‑combustible materials or Class 1 durability timber.
- BAL‑19 to BAL‑FZ: Doors must meet fire‑rated standards such as 30‑ or 60‑minute ratings. They must be tightly framed screened if glazed and constructed from durable ember‑resistant materials.
Best practice for design and construction
- Orient windows away from vegetation or hazard zones where possible.
- Use metal‑framed screening with mesh size no larger than 2 mm and avoid plastic or combustible fly screens.
- Seal all gaps larger than 2mm around frames. Ensure openings have self‑closing devices and easy internal release for emergency exit.
- Keep vegetation and debris clear from window sills and thresholds.
Industry standards and maintenance
Windows and doors intended for bushfire zones must be tested and labelled to demonstrate compliance with AS 1530.8.1 or AS 1530.8.2 for fire resistance and ember protection. In New South Wales and other jurisdictions new requirements in AS 1851 introduced in February 2025 include stricter inspection and maintenance schedules. Building owners will need accredited practitioners to verify compliance and keep detailed records.





