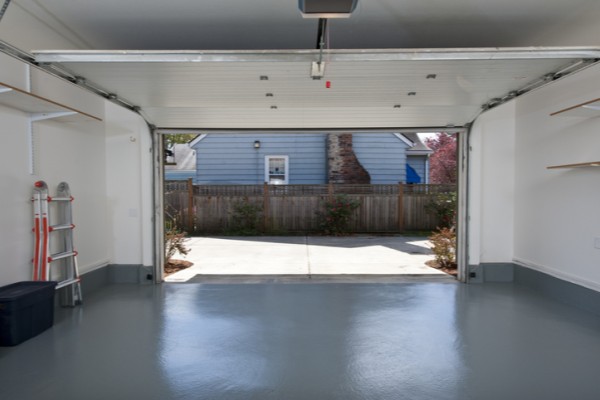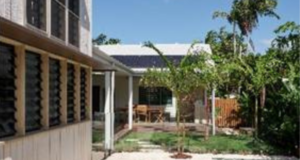
Adding a carport is a popular choice during home renovations, offering shelter for vehicles while boosting street appeal and property value. But before you start building, it’s essential to understand the relevant planning and building regulations. Failing to comply could result in delays, fines or even the need to remove the structure.
Here’s what Australian renovators need to know before installing a carport.
Is a carport classified as a building?
Yes. Even though it’s an open-sided structure, a carport is considered a building under the National Construction Code (NCC). That means it’s subject to building regulations and, in many cases, requires council approval.
What type of approval do you need?
Whether or not you’ll need planning permission depends on several factors:
- Your local council regulations — each council has its own planning scheme
- The carport’s size and height
- Its distance from property boundaries or the street
- If it’s attached to another structure (like your house or garage)
Some small carports may fall under exempt development or complying development, meaning they can be built without a full permit — but only if they meet strict requirements for size, height, location and materials. Always check with your local council or a private building surveyor before starting work.
Carport location and setbacks
Setback rules vary, but most councils have regulations about how close you can build a carport to:
- The front boundary (usually around 3m to 6m)
- Side boundaries
- Easements or infrastructure (like stormwater drains)
If your planned carport is forward of the front façade of your house, you’re more likely to need planning approval. Councils often consider the visual impact on the streetscape when assessing these applications.
Building code and structural requirements
If your carport requires a building permit, it will need to comply with the structural standards in the NCC, including:
- Wind load and uplift resistance
- Footing design
- Fixing and bracing
- Fire separation (especially near boundaries)
If you’re building on a sloping site or in a high wind zone, these requirements may be more complex. The materials you choose — timber, steel, or aluminium — also need to meet performance standards for durability and strength.
For more on choosing materials and understanding structural performance, see our guide to sub-floor beam and joist framing.
Can I build a carport on the boundary?
In some cases, yes — but boundary building is heavily regulated. If the carport is to be built directly on the boundary line (zero setback), you may need:
- A report and consent from your neighbour
- A fire-rated wall
- Additional setbacks from other structures like windows or eaves
This kind of design is more likely to require formal planning permission, so check with your council early in the process.
Integrating solar or lighting?
Many renovators choose to use their carport roof to add solar panels or install lighting for safety and visibility. If you’re planning either, consider this during your design phase:
- Ground-based solar arrays or carport-mounted systems need clear sun access and proper orientation
- Lighting design must comply with the NCC lighting requirements — see our guide on BCA lighting regulations for more details
Final tips for renovators
- Speak with the council early. Carport regulations are local — don’t assume what was allowed in one suburb applies to yours.
- Use a registered builder or designer. Especially if your carport is part of a larger renovation.
- Plan utilities in advance. If you need power for lighting, EV charging or tools, consider conduit and switchboard access during rough-in.
- Think long term. A well-positioned carport can also be a base for a future solar panel system, outdoor storage, or even an enclosed garage.





