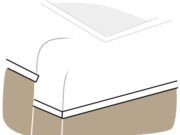How to plan a garden on a steep slope
Creating a garden on a steep block calls for some clever landscaping to develop useable areas, to prevent material and fertiliser run off, and...
Gardening in a dry climate
While the terrible drought of the 2000s has thankfully come to an end, Australians still garden in some of the drier places on earth....
Gardening guides for different conditions
Every garden has its challenges - some far more so than others! Many gardens have too little water; some too much. Others are steep...
Coved ceilings
What is a coved ceiling?
This is one of those phrases that seems a little unnecessary. A coved ceiling is simply a ceiling that has...
Bath regulations
There are a few different regulations relating to the way that baths need to be installed. These include rules about the quality and manufacture...
How to choose LED light globes
Choosing the right LED globes during a renovation isn't just about saving electricity—it’s about creating the right atmosphere, showcasing your finishes and ensuring long-term satisfaction. Here’s a complete guide to help you pick the best LED globes for each space in your home.
Pergola regulations
A pergola can be a beautiful and functional addition to any home, offering shade, enhancing outdoor living spaces and increasing property value. But before you start designing or building one, it’s essential to understand the rules and regulations that apply in your local area.
What is a ‘European laundry’?
European laundries are a clever and space-saving laundry design that has become increasingly popular in Australian renovations and new homes. Especially useful for smaller blocks or where every square metre counts, a European laundry cleverly combines functionality and compactness without sacrificing style or practicality.
Types of floors
When you talk about types of floors, you're talking about a few different things. For a start - what sort of subfloor or foundations...
Polished concrete benchtops
Polished concrete's a very flexible material in terms of design, and is becoming much more popular in both contemporary and traditional kitchens.
Polished concrete's versatile...














