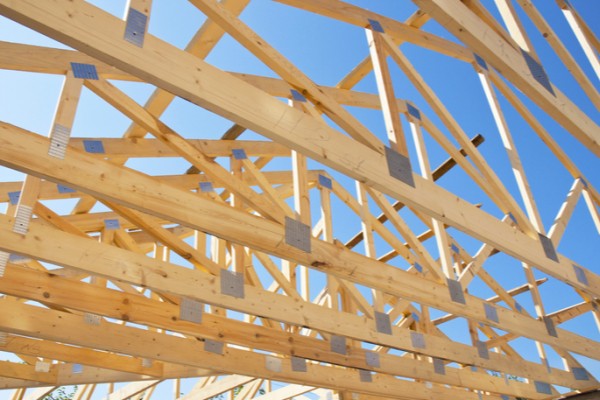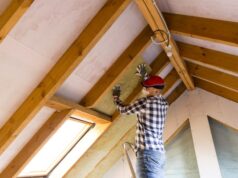
If you’re renovating or extending a home, especially one with timber floors or a new level being added, you’ll likely encounter beams and joists. These hidden structural elements play a vital role in holding your home together, distributing loads and supporting the floors, ceilings and roof above.
Understanding the difference between beams and joists—and how they interact—is key to planning a safe, compliant and long-lasting renovation.
What are beams?
Beams are the primary horizontal structural elements in a building. They span large openings and support loads from above, including:
- Floor joists
- Roof framing
- Upper floors or ceiling linings
- Walls (in multi-storey buildings)
Beams transfer these loads into vertical supports such as walls, columns or stumps. They are often made from timber, laminated veneer lumber (LVL), steel or engineered wood, depending on span, load and location.
In renovations, beams are crucial when:
- Removing a load-bearing wall
- Creating open-plan layouts
- Building second-storey additions
- Supporting large decks or roof structures
What are joists?
Joists are smaller, evenly spaced horizontal members that run between beams or walls to support floors or ceilings. They carry distributed loads such as furniture, people and floor coverings, transferring that weight to the supporting beams.
In timber-framed homes, joists are used in:
- Subfloor systems
- Suspended floors on upper storeys
- Ceiling frameworks beneath roof structures
Joists are typically made from solid timber, I-joists or engineered products. Their spacing, size and orientation are all designed to meet specific load requirements set out in AS 1684 (Residential timber-framed construction).
How beams and joists work together
Joists rest on top of or are fixed into beams, depending on the construction method. The joists form a platform or surface, while the beams provide the strength and support needed to span wider distances or carry heavier loads.
This relationship is essential to structural integrity. Poorly designed or undersized beams and joists can lead to:
- Bouncy or sagging floors
- Cracked walls or ceilings
- Structural failure over time
Key standards and compliance
All structural timber framing must comply with the National Construction Code and relevant Australian Standards, particularly:
- AS 1684 – Residential timber-framed construction
- AS/NZS 1170.1 – Structural design actions – permanent and imposed actions
- AS 1720.1 – Timber structures
Your builder or structural engineer must ensure beam and joist sizes, spacing, fixings and spans are compliant and suitable for your home’s design and location.
Renovation considerations
- Removing walls? You’ll need a structural beam to carry the load. Never remove load-bearing elements without professional advice.
- Extending a deck or floor? Joists and bearers may need upgrading or reinforcing to meet current standards.
- Uneven or sagging floors? These can indicate joist or beam failure and may require restumping or structural rectification.
- Changing floor coverings? Adding heavier finishes like stone or tiles may require stronger joists to support the increased load.
Conclusion
Beams and joists form the backbone of your home’s structure. Whether you’re opening up living areas, adding another level or just redoing the floor, understanding how these components work—and making sure they’re designed and installed correctly—is critical for safety, longevity and compliance.
Always engage a licensed builder or structural engineer before making any changes to your home’s framing system.





