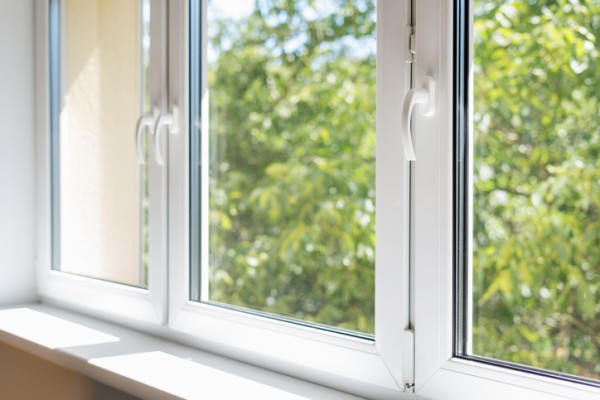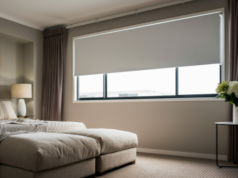
Well-planned windows improve year-round comfort and reduce reliance on heating and cooling systems. The size and placement of your windows directly influence thermal efficiency, ventilation, and natural lighting.
The role of window size in energy efficiency
Modern homes increasingly feature large expanses of glazing. While visually appealing, oversizing standard clear-glass windows can result in excessive heat gain during summer and significant heat loss in winter. For best performance, window sizing should be tailored to building orientation, thermal mass, climate zone, and glazing type.
Orientation
- North-facing: Ideal for larger windows. These capture winter sun and can be effectively shaded in summer with eaves or awnings.
- South-facing: No direct winter sunlight and limited summer exposure. Windows should be kept small to minimise winter heat loss.
- East- and west-facing: Receive harsh summer sunlight and little beneficial winter sun. Keep these windows small and well shaded to avoid overheating.
Thermal mass and window size
Thermal mass refers to the ability of building materials to store and release heat:
- High thermal mass (e.g. concrete, bricks, tiles): Better suited to homes with larger north-facing windows. These materials absorb heat by day and release it slowly at night.
- Low thermal mass (e.g. timber floors): Perform best with modest window areas. Too much glazing without sufficient mass can increase energy demands.
General sizing guidance (standard clear glazing)
As a rule of thumb:
- Keep total window area between 20–30% of the home’s floor area.
- Adjust for glazing type and performance rating.
Recommended window sizes by orientation and floor material
| Orientation/Material | Window size as % of total home floor area | Window size as % of individual room floor area |
| North-facing (concrete slab) | 10–15% | Up to 25% |
| North-facing (timber floor) | Up to 10% | Up to 20% |
| Poor sun access | Less than 8% | Less than 15% |
| South-facing | Not applicable | Less than 15% |
| East-facing | Not applicable | Less than 15% |
| West-facing | Not applicable | Less than 10% |
Use high-performance glazing (e.g. low-e, double-glazing) to increase window area without compromising energy efficiency.
Regulatory considerations (NCC 2022)
- Minimum glass areas: The National Construction Code (NCC) requires habitable rooms to have minimum window areas to ensure sufficient daylight and ventilation. For example, in Victoria, at least 10% of a room’s floor area must be glazed.
- NCC Volume Two Part 10 outlines daylight and natural ventilation requirements for Class 1 buildings.
- Glazing must comply with AS 2047 for your climate zone.
Tips for sizing windows
- Optimise glazing based on climate and orientation.
- Use shading and thermal mass to offset heat gain/loss.
- Verify local council requirements for minimum window size in habitable spaces.
- Consider daylighting modelling tools to fine-tune window sizing and placement.
Suggested diagrams and illustrations
- Solar angle diagram showing summer/winter sun for window sizing.
- Window-to-floor ratio infographic comparing orientations and materials.
- Ventilation and daylight compliance chart per NCC 2022.
- Sectional diagram of large vs small glazed areas with thermal mass options.
By choosing the right window sizes, homeowners can achieve improved comfort, energy savings and compliance with modern building standards.





