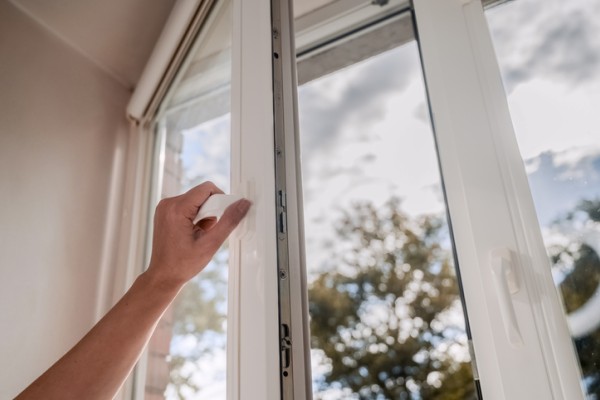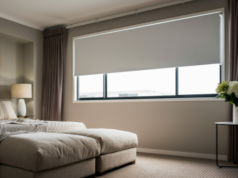
As Australia’s building codes tighten and homes become increasingly airtight, ventilation has moved from being an optional add-on to a critical component of residential design. With the release of the updated National Construction Code (NCC 2025) and growing awareness around indoor air quality, effective ventilation is now central to both building compliance and occupant wellbeing.
Building better, breathing better
Modern homes are built to be energy efficient, sealed tightly against drafts and external temperature changes. While this improves thermal performance, it can also trap moisture, airborne pollutants and stale air inside. Without proper ventilation, this creates the perfect environment for condensation, mould and poor indoor air quality, particularly in colder climate zones.
To address this, NCC 2025 introduces significant updates focused on airflow and condensation management. Key requirements include:
- Minimum 18mm ventilated wall cavities in climate zones 6–8 (southern states and cooler regions).
- Exhaust fans that must discharge to the exterior. Roof cavities are no longer acceptable discharge points.
- Roof and ceiling cavity ventilation mandated to allow continuous airflow.
- Thermal breaks around metal framing now required, improving insulation and limiting moisture build-up.
These changes are part of a broader shift towards healthier, more resilient buildings across Australia.
Heat recovery ventilation becomes mainstream
Once considered a premium inclusion, heat recovery ventilation (HRV) is becoming a practical solution for high-performance homes. HRV systems extract stale indoor air and bring in fresh outdoor air, while recovering most of the heat from the outgoing air. This maintains thermal comfort while reducing energy use.
HRV is especially valuable in homes with sealed envelopes, such as passive houses or those built to 7-Star NatHERS ratings, where natural ventilation through gaps and openings is no longer available.
More builders and designers are now specifying HRV systems to ensure compliance with ventilation and condensation requirements, particularly in multi-storey builds or homes in colder, damper regions.
Shifts in homeowner expectations
Today’s homeowners are not just looking for comfort, they’re also increasingly conscious of indoor air quality and health. The trend towards wellness-centerd design means ventilation now plays a bigger role in:
- Reducing allergens and dust
- Managing odours from kitchens and wet areas
- Improving sleep quality and concentration
- Supporting biophilic design principles
Rooms with specific ventilation needs, such as home gyms, media rooms, home offices and nurseries, are often given targeted solutions, including exhaust systems, operable skylights or decentralised ventilation units.
Smart ventilation controls are also gaining popularity. Humidity sensors, programmable timers and app-controlled systems give homeowners more control over indoor air without sacrificing energy efficiency.
A growing market with energy savings in mind
The Australian home ventilation market is set to grow steadily over the next decade, driven by:
- Updated building codes and energy standards
- Smart home adoption
- Increased demand for low-tox, high-performance housing
Ventilation is now viewed as a contributor to a home’s overall sustainability profile. Combined with efficient glazing, insulation and solar-ready designs, smart ventilation systems help reduce reliance on mechanical heating and cooling.
Products such as continuous mechanical extract ventilation (MEV) and HRV are being integrated into broader energy management strategies for homes aiming to meet net-zero emissions goals.
What renovators and builders need to consider
When planning or undertaking a renovation or new build in 2025, ensure that ventilation is treated as a core system—not a finishing touch. A few key considerations include:
- Compliance: Ensure all exhaust fans and air exchange systems meet NCC 2025 standards, particularly in roof and wall cavities.
- Climate appropriateness: Match the ventilation strategy to the local climate zone. Cooler zones require more robust condensation control.
- Integration: Coordinate with insulation, heating and cooling systems to achieve whole-of-home efficiency.
- User control: Where possible, include smart controls or manual override options to allow for occupant preferences and seasonal adjustments.
Ventilation is not just about moving air, it’s about creating homes that are healthier, more efficient and better equipped to handle Australia’s diverse climates. From mandatory cavity ventilation to high-performance HRV systems, a well-planned ventilation strategy should be considered essential in any renovation or new build.
With the right systems in place, ventilation contributes to better health, lower energy bills and a longer-lasting home all without compromising comfort or design.





