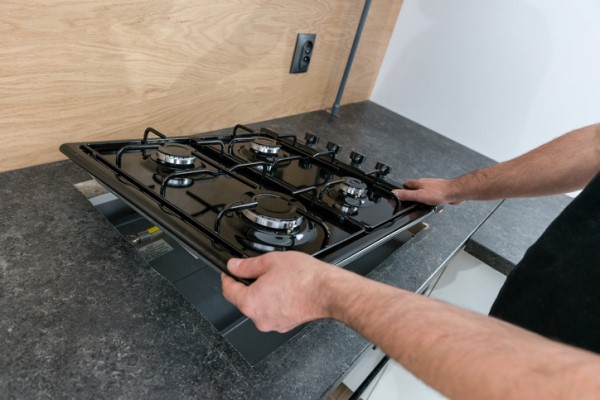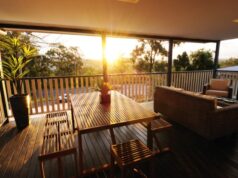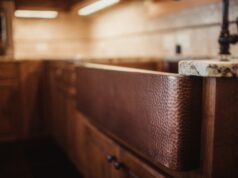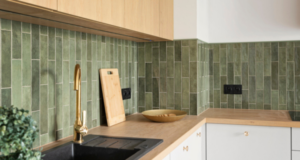
How your oven, stovetop and rangehood are installed (and who they’re installed by) are strictly regulated in Australia, for obvious reasons. This article aims to break down all the considerations that need to be met when installing a stovetop and/or oven.
Who installs ovens and stoves?
Ovens and stoves in Australian kitchens need to be installed so that they conform to various statutory requirements and so that they honour the manufacturer’s instructions. Because these appliances use gas and electricity (and are typically roughed in to mains connections), they’ll also need to be installed by licensed plumbers/gasfitters and electricians.
As with any work done by plumbers, gasfitters or electricians, you should be given a compliance certificate once it’s installed – this certifies that your oven or cooktop’s been installed so that it conforms to the relevant regulations, and that it’s been tested to make sure it’s safe and that it works properly.
How much clearance is required around cooktops?
There are rules in Australia about how much space there needs to be around cooktops – these are listed in the Australian Standard AS/NZS 5601.1. AS/NZS 5601 is a series of Australian and New Zealand standards for gas installations. Specifically, AS/NZS 5601.1:2022 General Installations covers the design, installation and commissioning of gas installations, including those using natural gas, LP gas or biogas.
Gas burners in particular get plenty of attention, thanks to the fact that they operate using a naked flame.
According to Australian regulations, the minimum clearance between a gas cooktop element or burner component is:
- 600mm of vertical clearance to a combustible surface, and 200mm of horizontal distance to a vertical surface. If these measurements can’t be met, the surface in question must be protected with a fire-resistant material in accordance with AS/NZS 5601
- 600mm to a rangehood
- 750mm to an exhaust fan
It’s worth noting that with exhaust fans and rangehoods there isn’t a specific clearance requirement under the Building Code of Australia. Like all appliances though, these need to be installed according to statutory requirements, and so that the installation meets the manufacturer’s specifications.
The Standard also states that the horizontal clearance from a hotplate or burner to a vertical combustible material (like an acrylic splashback, for example) should be over 200mm. If not, the splashback or other material needs to be protected with a non-combustible material to a height of 150mm for the full length of the cooker.
AS/NZS 5601 Amendment 2 2024
In September 2024, Standards Australia published Amendment 2 to the Gas Installation Standards AS/NZS 5601.1 Gas Installations: General installations and AS/NZS 5601.2 Gas Installations: LP Gas installations in caravans and boats for non-propulsive purposes. Key changes include:
- Clarifies the requirements for reversion fittings and explains that copper pipework must be extended from any wall outlet to 1m within the wall (Clause and Figure 5.2.12).
- Prohibits the installation of flueless space heaters in certain locations and introduces new flue clearance requirements from batteries and battery energy storage systems (BESS) (6.2.4).
- Introduces provisions for down-draught extraction systems.
- Introduces new provisions for small gas driven engine appliances.
- Clarifies when ventilation is not required for flame effect fires.
How much clearance is required around ovens?
Ovens are usually well insulated by design and the skin of the oven usually won’t get hot enough to cause issues. Different brands and models are built differently though, so you should always check the clearance requirements and recommendations for your specific oven with the oven’s manufacturer.
Other measurements and rules:
- Hob height should be 10mm higher than the adjacent bench top.
- There are no clearances specified for electrical cooktops within AS 3000 Electrical Installations. Having said that, minimum clearances for electrical cooktops are specified in the AS/NZS 5601 Standard.
- A minimum of 50mm clearance is needed from the front edge of the bench top to the cut out for cooktop.
- A 100mm clearance is required between the underside of the benchtop and the in-bench cooktop safety barrier.
- A nominal ventilation gap at the front of the safety barrier is recommended, and a 150mm minimum ventilation/access gap between the rear of the safety barrier and back cabinetry are also required.
- If fan-assisted chassis venting isn’t incorporated into the oven unit, there should be an allowance for an air gap of between 50mm to 90mm behind the back of the cabinet above the wall oven to allow venting of hot air from the oven.
- The BCA doesn’t require an oven flue to vent to the outside.





