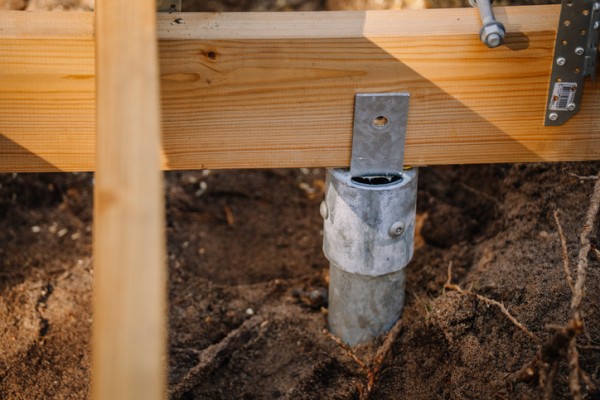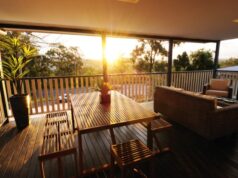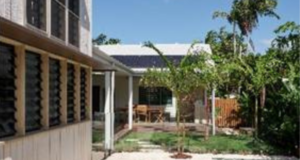
The foundations of any deck or pergola aren’t just structural—they determine longevity, stability, and resistance to moisture, termites, and soil movement. If you’re serious about building something safe and long-lasting, choosing the right footing and support system is essential.
Why footings matter
Footings act like the skeleton’s foundation: they bear the entire structure’s weight and keep it level. Poor footings can lead to sagging floorboards, warped framing, and, in the worst cases, collapse. In areas with shifting clay soils or heavy rainfall, the wrong footing type can destroy your deck in just a few years.
For detailed advice on footing design in different conditions, check out our guide to decking regulations, which explains soil testing and structural considerations.
1. Concrete‑embedded timber posts
The simplest and most common choice: dig a hole, insert a treated timber post, pour concrete around it. Make sure:
- Timber is in-ground rated and treated against termites
- Concrete has proper drainage to avoid water pooling
- For extra protection, timber posts are coated or sleeved at ground level
This method meets the National Construction Code requirements under most conditions, though in areas with termite risk or wet soil, upgrades might be needed.
2. Steel stirrup post supports
Steel stirrups, secured into concrete with the timber post bolted into the top, are perfect when water exposure is likely. With the critical connection point elevated above ground, any rot or decay is visible and easily repaired—ideal for long-term maintenance.
Cold‑y steel set in concrete can corrode over time, so choose hot‑dip galvanised options for durability.
3. High‑wind steel post anchors
If your deck is on a slope, elevated, or subject to strong winds, high-wind anchors are a solid bet. These chunky U-shaped steel supports are embedded deeply into concrete and carry the post above ground level, offering extra rigidity and termite protection.
Prefer a steel option here? You’ll find the anchoring options you need in our curated advice on decking regulations.
4. Brick piers
For a classic look and termite resistance, brick piers set on concrete pads make an elegant option. They won’t rot, and with enough mass, they resist ground movements well. Just ensure the piers:
- Sit on a proper concrete footing
- Are reinforced with rebar or steel posts embedded upright
- Tie securely into the bearers above
5. Which footing is best for your project?
Here’s a quick comparison:
| Feature | Timber-in-concrete | Stirrup | High-wind anchor | Brick pier |
|---|---|---|---|---|
| Rot resistance | Moderate | Excellent | Excellent | Excellent |
| Termite exposure | High | Low (bolt above) | Lowest (steel only) | None (masonry) |
| Erosion/wind resilience | Basic | Good | Excellent | Good |
| Cost & labour intensity | Low | Moderate | High | High |
| Best soil conditions | Stable, dry soils | Moist/variable | Sloped/windy areas | Reactive/clay soils |
Ensuring safe and compliant construction
Regardless of footing type, compliance with the National Construction Code and timber framing standard AS 1684 is essential. This includes structural drilling, connection types, and fastening methods. If your deck is in a bushfire-prone area or exposed to cyclone winds, extra footings and anchoring may be required.
Want to ensure your entire deck system is high quality and well-supported? Our deep dive on bushfire regulations for decking and pergolas and pergola regulations can help you meet those extra requirements.
Final thoughts
The secret to a long-lasting deck or pergola often lies underground. Whether you choose concrete, steel, or brick, invest wisely in the right footings to avoid problems later. Clearances to the house, drainage, termite control, structural anchoring—these details matter.





