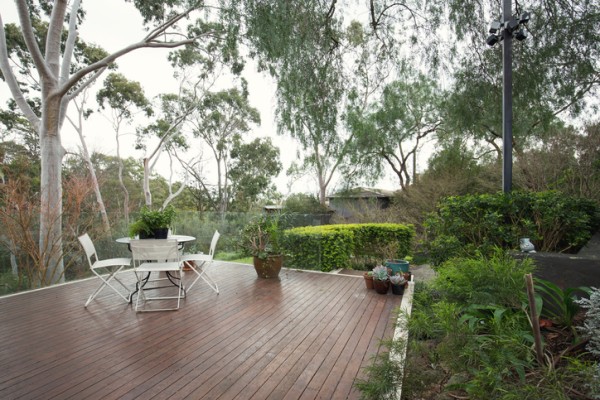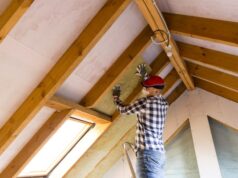
If you’re building or renovating a deck in Australia, it’s important to understand the rules around deck height, balustrades and barriers. These regulations are in place to reduce the risk of falls and injuries, particularly on elevated decks.
This article outlines the key requirements under the National Construction Code (NCC) and relevant Australian Standards, helping you ensure your deck project is both safe and compliant.
When is a balustrade required?
In most residential settings, a balustrade or barrier is required if the deck’s floor is more than 1m above the natural ground level. This rule applies to any platform, landing or accessible surface—whether it’s a deck, balcony or stair landing.
If your deck is less than 1m high, a balustrade isn’t mandatory under the NCC. However, installing one is still strongly recommended for safety, especially in homes with children or elderly occupants.
Minimum height requirements
If a balustrade is required, it must meet specific height requirements:
- For decks, balconies and landings, the minimum height is 1m (1,000mm) from the finished floor level to the top of the balustrade.
- For staircases, the minimum height is 865mm above the nosing of each tread.
These requirements are outlined in AS 1657 and referenced in NCC Volume 2 Part 3.9.2 for residential buildings.
Spacing and climbability rules
Balustrades must be designed to prevent children from slipping through or climbing over:
- Openings between balusters or rails must not allow a sphere of 125mm to pass through.
- For decks that are more than 4m above ground, the balustrade must be non-climbable. That means there can’t be any horizontal elements (like rails or wires) between 150mm and 760mm from the deck surface, as these could be used as footholds.
These climbability rules are particularly important in multi-storey homes, steep sites or elevated bushfire-prone areas.
Structural performance
Balustrades and railings must be structurally sound and capable of withstanding applied forces. The design must comply with AS/NZS 1170.1, which outlines the minimum loads that barriers must resist, such as pressure from people leaning or accidental impact.
All fixings and connections also need to comply with AS 1720 (for timber structures) or AS 4100 (for steel), depending on your deck material.
In coastal environments or areas with high corrosion risk, use stainless steel or hot-dip galvanised fixings to meet AS/NZS 2312 requirements for durability.
Fixing a deck to a house
If your deck is attached to the external wall of your home, there are specific requirements for how it must be fixed and braced. According to NCC Part 3.10.6, decks up to 3m high must be securely attached to the structural framing of the house using brackets or ledger beams that are designed to transfer loads safely.
Decks that are more than 1m off the ground must also include diagonal bracing to resist lateral movement. The larger and taller the deck, the more robust the bracing required.
Low-height decks
Low-level decks—those less than 450mm above ground—don’t need balustrades, but they still require careful planning. These decks must have adequate ventilation, drainage and moisture management underneath to prevent rot, mould or timber degradation over time.
To meet the standards, make sure:
- There is a minimum clearance of 150mm between the underside of the deck and the ground.
- Joists and bearers are properly spaced and treated for outdoor use.
- Adequate airflow is allowed underneath the structure.
Exempt decks and state-level variations
In some states, small decks may be classified as “exempt development,” meaning you may not need council approval if you meet certain criteria. For example:
- In NSW, you can build a deck without approval if it is less than 1m high, has a maximum area of 25m², and is behind the building line.
- In QLD and VIC, similar rules apply under local planning schemes, but always check with your local council first.
Even if a deck is exempt from needing approval, it must still comply with the NCC and all relevant Australian Standards.
Retrofitting and older decks
If you’re upgrading or repairing an older deck, it may have been built to outdated regulations. The NCC is generally not applied retrospectively, so existing balustrades that complied at the time of construction can usually remain.
However, if you’re replacing major components or making structural changes, the updated rules may apply. And regardless of the law, you’re still liable if someone is injured due to a known hazard—so upgrading an old balustrade may be a wise investment.
Final tips for a compliant deck
- Measure the finished deck height from natural ground level—do not include fill or landscaping.
- Choose vertical balusters or glass panels for elevated decks to reduce climbability.
- Avoid horizontal wire or timber rails if the deck is more than 4m off the ground.
- Always use corrosion-resistant fasteners and fixings in exposed areas.
- Check your local council’s requirements even if the deck seems exempt under state rules.
- Engage a qualified builder or structural engineer for elevated or complex designs.
In summary
Deck safety in Australia is governed by clear guidelines on height, barriers and structural integrity. If your deck is more than 1m above ground, it must have a compliant balustrade that prevents falls and is built to last. And even for lower decks, best-practice safety and construction standards are worth following—whether you’re renovating, replacing or starting from scratch.
Always refer to the National Construction Code and relevant Australian Standards during planning, and when in doubt, speak to your local council or a licensed professional to ensure your deck is both beautiful and safe.





