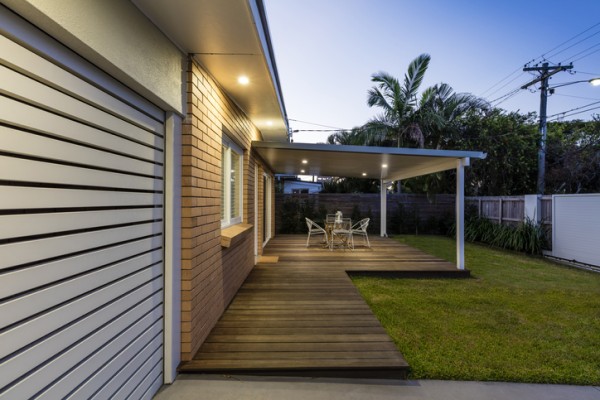
Adding a deck or pergola is one of the most popular ways to improve outdoor living spaces in Australia. Whether you’re creating a shaded area for entertaining or building a platform to enjoy your backyard views, it’s a project that can dramatically improve your home’s functionality and value.
But before construction begins, there’s one important question to answer: do you need council approval?
Not all decks and pergolas are treated the same
In Australia, whether or not you need council approval for a deck or pergola depends on a few key factors—size, height, location, and whether it’s attached to your house. These requirements vary between states and territories, but most follow similar thresholds.
If your structure is small, low to the ground, and doesn’t have a solid roof, you might be able to proceed without a permit. But larger builds or anything attached to your home usually trigger approval requirements.
You’ll generally need a building permit if your deck or pergola:
- Is higher than 600mm above ground
- Has a roof, walls or balustrades over a certain height
- Exceeds 10–20m² in area (depending on your location)
- Is within a set distance from a boundary or easement
- Is located in a bushfire-prone or heritage overlay area
When in doubt, check with your local council before starting. Building without approval can lead to costly delays or even a demolition order.
Read more about decking regulations
Pergola vs verandah: know the difference
Terminology matters when it comes to compliance. A pergola is typically an open-framed structure without a solid roof—often used for climbing plants or as a decorative feature. A verandah, on the other hand, usually has a permanent roof and is attached to the house.
Why does this matter? Because verandahs almost always require approval due to their structural and weatherproof nature, whereas a small, freestanding pergola may fall under exempt development.
Get clear on what you’re building before you start your application process. You can find more about the technical definitions in our guide to pergola regulations.
Bushfire zones and building overlays
If you live in a bushfire-prone area, there are additional requirements for decks and pergolas. Materials may need to be non-combustible, and designs might need to meet stricter standards under AS 3959.
For example, freestanding decks may need to be located a minimum distance from your home, and structures that are attached may require additional protection to stop embers from entering your home.
Learn more about bushfire regulations for decking and pergolas
Footings, supports and structural standards
Even if a permit isn’t needed, your deck or pergola must still meet structural requirements under the National Construction Code and relevant Australian Standards. This includes proper footing design, bracing and support to handle wind loads, particularly in cyclone or high-wind areas.
If you’re DIYing your project, be sure you understand how different footing types affect stability and drainage.
Our guide to deck and pergola footings and supports is a great place to start.
What about heritage homes?
If your home is heritage-listed or in a heritage overlay, any external structure—even a small deck or pergola—might need planning approval. These rules are about preserving the character and historical value of the streetscape, so check with your local heritage authority before making any changes.
The approval process: what to expect
If your project does require a permit, here’s a general outline of the process:
- Site assessment – Check zoning, overlays and planning controls with your local council
- Design and documentation – Drawings, structural plans, and in some cases, soil tests
- Application submission – Lodge your planning and/or building permit application
- Assessment – Council or a private building surveyor reviews your plans
- Approval and inspection – If approved, you’ll receive a permit and may need site inspections during the build
Keep in mind that even if your builder says a permit isn’t required, it’s your responsibility as the homeowner to confirm that.
Final tips for staying compliant
- Always check with your local council before starting work—even small changes can have big compliance implications
- Build within exempt development rules where possible to save time and money
- Use qualified trades and follow the relevant building standards, whether or not a permit is required
- If you’re hiring a builder, make sure permit applications are included in your quote and timeline





