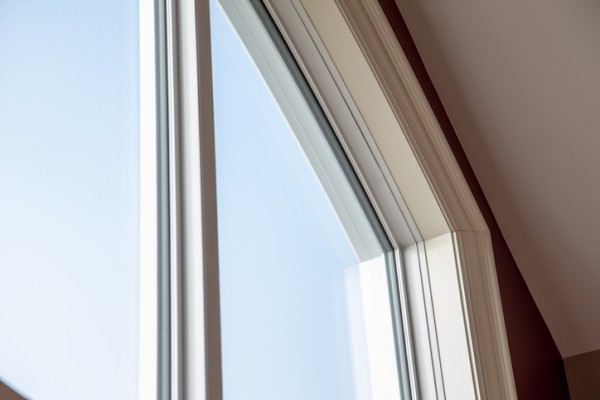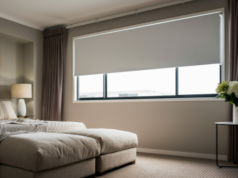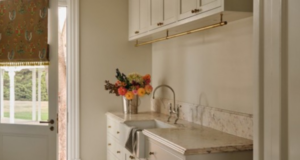
Window frames such as aluminium, timber and uPVC have different advantages in energy efficiency, durability, maintenance and cost. Find the right match for your needs.
Window frames can be made from aluminium, timber, uPVC, fibreglass, or a combination of these materials. Each offers different performance advantages in terms of durability, maintenance and energy efficiency.
Manufacturers often specialise in one or two frame materials, so it’s worth taking the time to understand the pros and cons of each option. While one type of window frame may offer significant benefits in a particular area, this may come at the expense of other features more relevant to your home.
Refer to the snapshot table below for a quick comparison of common framing materials.
Snapshot of common window frames
| Frame Type | Cost | Maintenance Needs | Energy Efficiency | Durability |
|---|---|---|---|---|
| Aluminium | Low | Very low | Poor (can be improved with thermal break) | Good |
| Timber | High | High | Very good | Poor (if not maintained) |
| uPVC | High | Low | Very good | Very good |
| Composite (aluminium/timber) | High | Low | Good | Good |
| Fibreglass | High | Very low | Very good | Very good |
*Comparison based on equivalent frame size and standard glazing configuration.
Key regulatory and performance considerations
- National Construction Code (NCC) 2022 compliance: All new windows must meet the minimum performance requirements under NCC Volume Two. This includes compliance with AS 2047 for wind and water penetration and AS 1288 for glazing.
- Thermal performance: To meet minimum energy efficiency requirements (7-star NatHERS), frames must be chosen with thermal performance in mind. uPVC, thermally broken aluminium and fibreglass outperform traditional aluminium. Composite systems also perform well.
- Installation gaps: Frames must be installed with a minimum 10mm clearance at the head to prevent structural loading. Proper packers and flashing should be used. For double-brick construction, galvanised steel strap fixings are recommended.
- Condensation control: NCC 2022 includes updated provisions for condensation management. This includes use of vapour-permeable membranes and proper ventilation design.
- Safety glazing: Kitchen windows and other at-risk locations now require safety (toughened or laminated) glass, especially if below 1,200mm from the floor. New limits on 4mm toughened glass restrict it to areas under 2m².
- Performance labelling: Windows must include permanent labels confirming compliance with AS 2047. WERS ratings (U-value, SHGC) should be considered when comparing window performance.
Suggested diagrams or images
- Cross-section of window frame types showing components and thermal breaks.
- Installation schematic illustrating required head gap, packers, and strap fixing for brickwork.
- Comparative thermal performance chart showing U-values of different frame types.
- Safety glass compliance diagram highlighting required zones in kitchens and bathrooms.
- Condensation control illustration with vapour-permeable membrane and roof/wall ventilation.
By considering frame type in the context of current regulations and long-term performance, homeowners can make informed decisions that support comfort, durability and efficiency in their homes.





