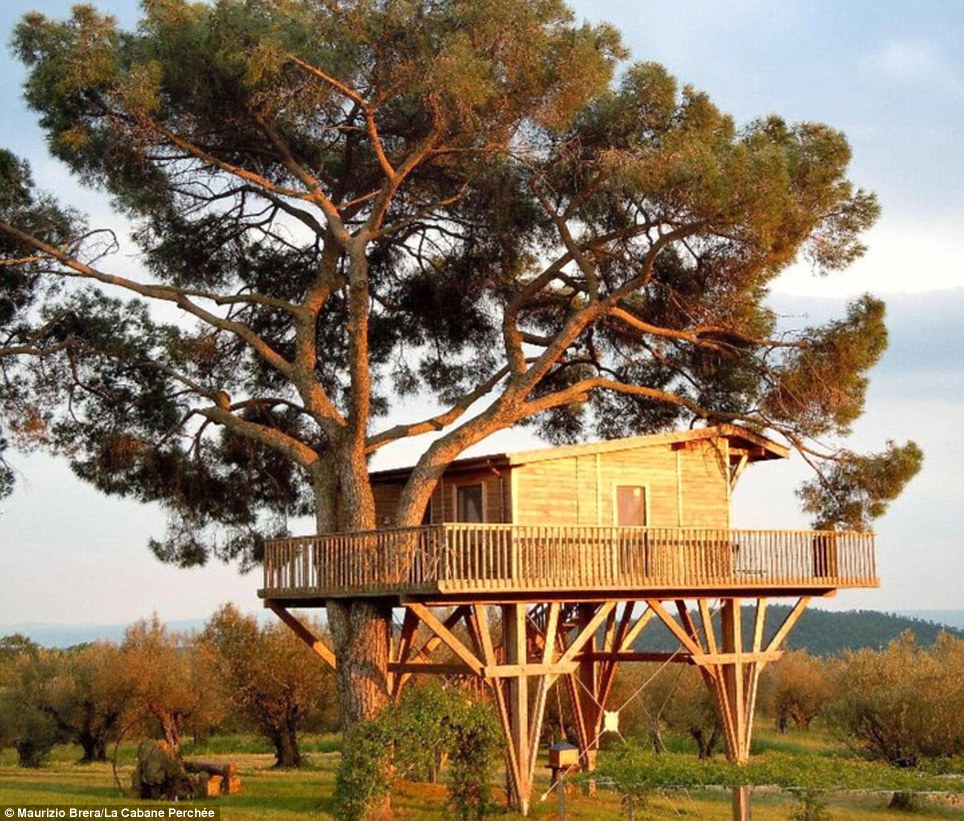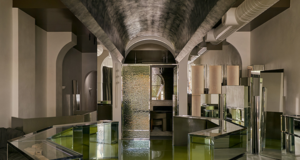
A tree house is a platform constructed next to, around or among the branches and trunks of mature trees. There are well above the ground level as and usually serve the purpose of observation, recreation, etc. They may also serve as workspace for nature scientists and photographers observing and filming wildlife. In the tropics the regions with mangroves and high rainfall, treehouses are built to escape the flow of the tide and flooding. The house sits dry on the stilts.
There are diverse designs that use techniques to minimize the damage to the trees. The construction of a treehouse begins with the platform that serves as the foundation. It is this foundation from which everything else is built and from which everything extends. The heavier/solid the platform; the lower the centre of gravity and the stronger the treehouse. Some treehouses remain in use for generations with minimum maintenance.
This platform leans on the branches for support, but additional support may be required to support the platform, especially if you want to build a bigger tree house or add features such as suspended bridges etc.
The Structures That Add Support Are:
Struts and Stilts – These relieve the weight on lower elevation straight to the ground. This arrangement also distributes the weight of the treehouse evenly over the trunk and branches of the tree. In some designs, the stilts and struts build around the tree without embedding a single nail or a screw into the living growing tree. The stilts may be anchored with concrete but in the “Diamond Pier” design there is even less invasion into the roots. It is due to these least harmful and intrusive benefits these structures are most favoured in building tree houses.

Stay rods – are used to relieve the weight at higher elevation. These maybe ropes, wire cables, springs, tension fasteners, etc. These systems help control the movement or swaying caused by the wind or tree growth. But there are limitations to this system; for example – you can use this system in a grove of a trees where other trees block the high winds at a higher elevation that may swing your suspended treehouse or bridge wildly.

Tension and Friction Fasteners – are non-invasive methods of securing treehouses. They use grips, beams to counter beams, threaded beams or bars and tying as their methods of building the treehouse.

Invasive methods – such as the use of screws, nails and bolts are also used in assorted designs. As these methods require puncturing the trees living tissues the use should be well planned and least distressing to the tree. It is due to this stress causing factor invasive methods are not recommended. The sap conduits running in the pith or bark may be damaged besides copper tools, nails and spikes should not be used.

After we have learned about the design elements and techniques of building a treehouse, let’s get on with building one!
Step 1 – Choose the site
Pick a sturdy tree. You can choose a hardwood such as an Oak with its branches at least 8 inches in diameter. If you choose to build on a softwood tree, then the branches need to be thicker than 8 inches. You want these branches to support the weight of the treehouse and its inhabitants. Ensure this that the platform is high enough for people to pass under without bumping their heads.

Step 2 – Stability and Center of Gravity
Build the platform to lower the centre of gravity granting stability to the platform. Use cantilevers to hold the platform in place and support it with beams from underneath. Or use the stilts and struts method. Trees can act like sails, catching the wind; either build the treehouse in a grove of trees to be on the leeward side of the wind. Or build it in the lower one-third of the tree where the bark is solid and sways the least.

Step 3 – Don’t restrict the growth of the tree
Leave gaps or spacers around the platform for the trunk to grow over the years. There should be a gap of 2 inches in the floor and 3 inches in the roof. Do not strangle the tree with ropes and grips.

Step 4 – Level the floor of the treehouse
Use the tree trunk as a fulcrum and build around it such that one side counterbalances the other side and lowers the centre of gravity. You could;
- Lay beams across the branches and shim to level it
- Run the beams between the trunks of various trees
- Cantilever the platform from the main trunk and support from underneath or above with beams.

Thanks to Alex from maltasothebysrealty.com who helped me put this article together.


