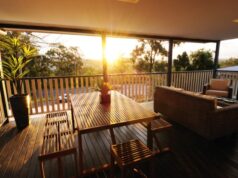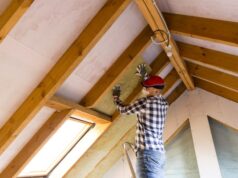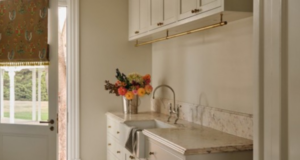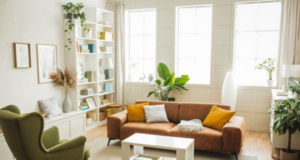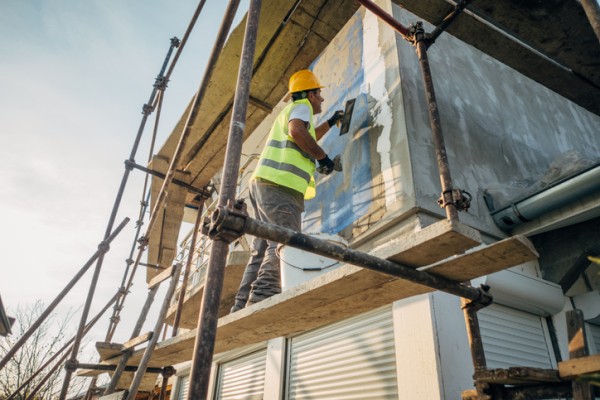
Exterior walls are one of the most important structural elements of any home. They support the roof, help control temperature and moisture, reduce noise and form the first line of defence against the weather. Getting them right means combining strength, insulation, weatherproofing and good looks—all within the limits of the National Construction Code.
Most exterior walls in Australia follow the same basic layered structure, though the materials and finishes can vary depending on design, climate zone and budget.
The frame
At the heart of most exterior walls is a frame, typically made from timber or steel. This framework forms the skeleton of the wall and carries the structural load of the building, including the roof above. Timber is still the most commonly used material for residential builds, especially in areas where termite protection is in place. Steel frames, on the other hand, are popular for their resistance to pests and moisture, particularly in cyclone-prone or bushfire areas.
Framing is usually done according to the requirements in AS 1684 (for timber) or AS/NZS 4600 (for cold-formed steel structures), ensuring the frame is safe and strong enough to support the home for decades to come.
Insulation and wrap
Once the frame is up, insulation is usually installed between the studs to improve thermal and acoustic performance. The right choice of wall insulation depends on your climate zone and the wall construction method. In colder regions, higher R-values are generally preferred to reduce heat loss.
A wall wrap or sarking is then installed over the frame. This thin, weather-resistant layer sits between the frame and the external cladding, acting as a barrier to wind, moisture and dust while still allowing the wall to breathe. It’s particularly important in helping prevent condensation buildup inside the wall cavity.
Cladding and finishes
The external cladding gives the wall its finished appearance and protects the structure from the elements. This could be anything from lightweight weatherboard or fibre cement to brick veneer or rendered masonry. The choice of cladding will influence not only how the house looks, but also how it performs in terms of maintenance, insulation and durability.
Some materials, like metal or composite cladding, are chosen for their low maintenance and contemporary appearance, while others—like timber—offer a more traditional aesthetic. In bushfire-prone areas, materials must comply with relevant AS 3959 requirements.
Interior lining
Once the external layers are complete and the house is sealed, the interior side of the wall is typically finished with plasterboard. This forms a smooth surface for painting or decorating, and can be upgraded with acoustic or fire-resistant variants where needed.
For wet areas like bathrooms or laundries, moisture-resistant linings are often installed to prevent damage over time.
Services and other inclusions
Before the interior lining goes on, the wall cavity is used to run electrical wiring, plumbing and sometimes HVAC ducting. This layout needs to be planned early, especially for features like power points, wall lights or home automation systems.
Depending on the home’s design, exterior walls may also incorporate insulation upgrades, cavity battens for ventilation or even structural bracing systems to improve wind resistance.
Bringing it all together
When each layer is installed correctly and in the right order, the exterior wall becomes a strong, weather-tight, well-insulated part of your home. A well-constructed wall isn’t just about keeping the rain out—it helps keep energy bills down, blocks unwanted noise and adds long-term durability to your build or renovation.
If you’re extending or retrofitting parts of your home, it’s worth speaking with your builder or designer about how to match new wall systems with existing ones, especially where different materials or construction methods meet.

