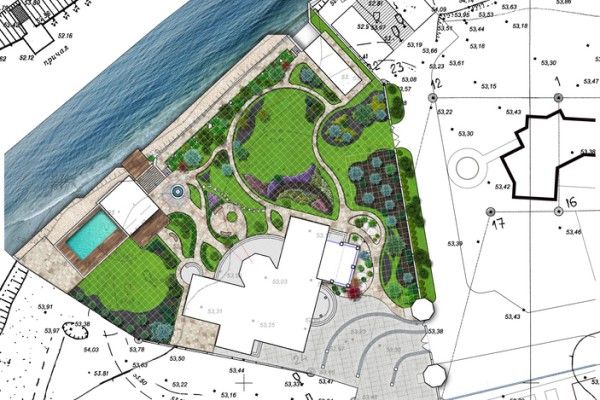
If you’re planning a renovation, extension or new build, chances are you’ll be handed a site plan early in the process. And while it may look like a tangle of lines and symbols at first glance, learning how to read a site plan is essential for understanding what’s happening on your block—and ensuring your project runs smoothly.
Site plans show the big picture: where your home sits on the land, how close it is to boundaries, where new structures will go, and how the site slopes. Understanding this document helps you stay informed, avoid costly mistakes and ensure your renovation complies with local council and national building rules.
What is a site plan?
A site plan is a scaled, overhead view of your property, showing both existing conditions and any proposed changes. It’s used by designers, builders, engineers and local councils to assess how your renovation or new build fits onto the block.
Most site plans are drawn to a set scale—commonly 1:200 or 1:100—and will include a North arrow to help with orientation. You’ll typically come across two types:
- Existing site plan – shows your property as it currently stands, including the house, structures, vegetation and contours.
- Proposed site plan – shows your design updates or additions, including new buildings, extensions, driveways or landscaping.
These plans are often submitted with development applications or complying development certificates and must be accurate to avoid delays or approval issues.
What to look for on a site plan
While every site plan will be slightly different depending on the designer and the job, there are a few standard elements you should always be able to identify:
Title block
This is usually located in the bottom corner and includes important details like the drawing title, date, scale, designer’s name and project address. It helps you keep track of the most recent version of the plan.
Scale and orientation
A scale (such as 1:100) tells you how the drawing relates to real-world measurements. Orientation is marked with a North arrow, which is essential for passive solar design, shade planning and understanding site layout.
Property boundaries and setbacks
The site plan will outline your property’s legal boundaries and show setback lines—minimum distances required between buildings and the boundaries. These vary between councils and can affect where you’re allowed to build.
Existing and proposed structures
You’ll be able to see what’s currently on the site and what’s being added or changed. New structures are typically shaded or outlined differently for clarity.
Topography and contours
Contour lines indicate the slope of the land, often shown in height increments (e.g. every 0.5m). This is particularly important for drainage, slab design and landscaping.
Site features and services
Site plans may show things like trees, sewer lines, stormwater drains, retaining walls and underground services. Knowing what’s already there is vital for planning excavation, foundations and future maintenance.
Easements and rights-of-way
These are areas of the land that you might not legally be able to build over—such as shared driveways or access for utilities. These restrictions should be clearly marked and respected in the design.
Why site plans matter
Site plans aren’t just a formality—they serve several critical functions in a renovation or build:
- Council approvals – Your application can be delayed or rejected if your plans don’t meet setback, coverage or drainage rules.
- Builder coordination – Builders use these plans to determine slab levels, excavation needs, drainage placement and more.
- Avoiding surprises – A clear site plan helps prevent construction clashes, such as building over easements or misjudging slope.
How to read your site plan step by step
- Check the title block – Make sure you’re looking at the most current version and know the scale used.
- Find the North arrow – Use this to get your bearings and understand how sunlight will fall across your property.
- Look at boundary lines and setbacks – Check that the new works comply with local council rules.
- Review new additions – Identify what’s being added or modified. Are the new structures clearly marked?
- Inspect contours – Is your block sloping? Will drainage be an issue? Are retaining walls needed?
- Check for existing trees, fences and utilities – You may need permission to remove or work around certain features.
- Spot any easements – These can limit where you’re legally allowed to build.
Quick-reference checklist
| Task | What to check |
| Title block | Drawing name, scale, designer, date |
| Scale & orientation | Confirm scale and locate North arrow |
| Boundaries & setbacks | Ensure compliance with local regulations |
| Contours & site levels | Understand slope and drainage implications |
| Services & infrastructure | Sewer, stormwater, electricity, water |
| Existing vs proposed works | Confirm what’s being built or modified |
| Impervious surfaces | Check driveway, paths, roof coverage ratios |
| Easements & restrictions | Don’t build over restricted access zones |
Need help reading your plan?
If you’re unsure about something on your site plan—whether it’s a symbol, a measurement or a restriction—talk to your designer, builder or surveyor. Your local council can also help explain zoning rules, easements and setback requirements.
Getting a clear understanding of your site plan early on can save you from headaches and costly changes later. With the right knowledge, you’ll be in a better position to guide your renovation confidently from planning to construction.





