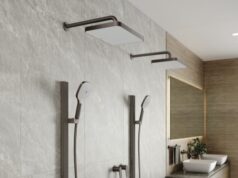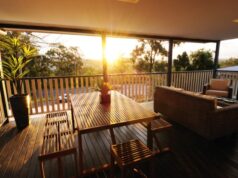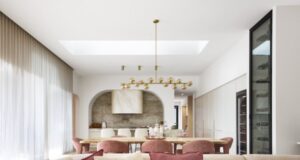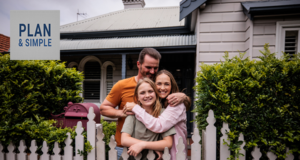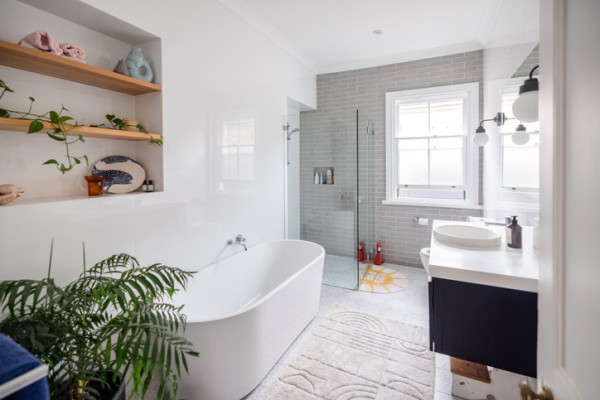
Planning a bathroom is about more than just choosing taps and tiles. A well-designed bathroom should be functional, efficient, and tailored to your household’s needs. Whether it’s the main family bathroom, an ensuite or a powder room, smart planning will help prevent costly mistakes down the line.
Think about who will use it
The first step is understanding how the space will be used. Is it a high-traffic family bathroom? A private ensuite for one or two people? A guest powder room? The answers will shape everything from layout and storage to materials and fittings.
In family homes, for example, bathrooms often need double vanities, separate zones for the shower and toilet, and plenty of storage. For smaller households or guest bathrooms, your priorities might be comfort and aesthetics.
Choose the best location
Ideally, bathrooms should be close to bedrooms and wet areas like the laundry or kitchen to simplify plumbing. The closer your bathroom is to your hot water system, the faster you’ll get hot water when you turn on the tap — and the less energy you’ll waste waiting for it. If you’re adding a bathroom in a distant part of the house, consider a separate continuous flow hot water system to improve efficiency.
Measure the space
Accurate measurements are critical. Record the dimensions of the room, including floor space, ceiling height, and the location of windows, doors and existing plumbing. This will help you work out what can realistically fit and what layout will work best.
Use a basic sketch or an online 3D planning tool to map out your design. Many allow you to place fixtures and fittings to scale, giving you a better feel for the space.
Set your priorities
Once you know your space and who will use it, think about what matters most. Do you want a bath? Is lots of bench space non-negotiable? Will you need accessible features for ageing in place?
Create a list of must-haves and nice-to-haves. This will help guide your decisions and keep your budget focused on the things that matter most.
Budget properly
A new bathroom isn’t cheap, and small changes can lead to big costs. Be clear from the outset about how much you’re willing to spend. Include costs for labour, fittings, tiles, lighting, waterproofing, and potential variations. For more on this, see variations – what they are and how to avoid them.
Always keep some extra funds aside in case of unexpected issues like water damage, structural repairs or plumbing surprises.
Think about layout and plumbing
The most efficient bathroom layouts are those that group plumbing along one or two walls. This can help reduce the amount of pipework and labour involved. Good layout also considers traffic flow — make sure the space isn’t cramped, doors can open fully and people can move around freely.
If you’re renovating, sticking close to the existing plumbing can save money. But if functionality is compromised, it may be worth the investment to move things around.
Choose surfaces that work in wet zones
Bathroom floors and walls need to be water-resistant, slip-resistant and easy to clean. Ceramic or porcelain tiles are popular because they meet these criteria and offer a wide range of design options. For more information, see choosing the right bathroom floor.
Walls near wet areas should be tiled or sealed appropriately, and surfaces like vanities and cabinetry should be able to withstand moisture without warping or peeling. Be sure your builder follows AS 3740:2010 – Waterproofing of domestic wet areas, especially when applying membranes beneath tiles.
Maximise storage
Smart storage makes bathrooms more functional and easier to keep tidy. Consider recessed mirrored cabinets, under-sink drawers, tall cupboards or built-in shelves. Avoid bulky furniture that interrupts movement or makes cleaning difficult.
Think about the items you’ll want close at hand — like towels, toiletries and cleaning supplies — and make sure there’s a logical place for each.
Get lighting and ventilation right
Bathrooms need layered lighting. Task lighting at the vanity is a must for grooming, while ambient lighting creates a pleasant overall glow. Accent lights in niches or near the bath can add luxury. Natural light is great if available, but ensure privacy is maintained.
Ventilation is just as important as lighting. A properly sized exhaust fan or operable window will help control moisture, prevent mould and protect finishes. In smaller bathrooms, look into combining lights and exhaust fans into a single fitting to save ceiling space.
Work with experienced tradies
Once you’ve finalised your plans, engage qualified professionals — especially for waterproofing, electrical, plumbing and tiling. Make sure they understand local regulations and have experience working with bathrooms. Supply them with clear drawings and specifications to avoid confusion and ensure a smooth build.
Keep variations to a minimum
Changing your mind mid-project can cost more than you expect. Builders often charge for variations, and that includes both the change and any resulting delays. Make decisions early, order fixtures ahead of time and stick to the plan where possible. Learn more in variations – what they are and how to avoid them.
Inspect during the build
Even with the best tradies, it’s wise to check on progress. Look out for correct fall toward floor wastes, proper waterproofing, and that fixtures are installed as per your layout. Catching issues early will help avoid costly fixes later.
Final thoughts
A great bathroom begins with great planning. By understanding who’ll use the space, sticking to a realistic budget, choosing the right layout and materials, and working with experienced professionals, you’ll create a bathroom that’s both beautiful and practical — and one that adds value to your home for years to come.

