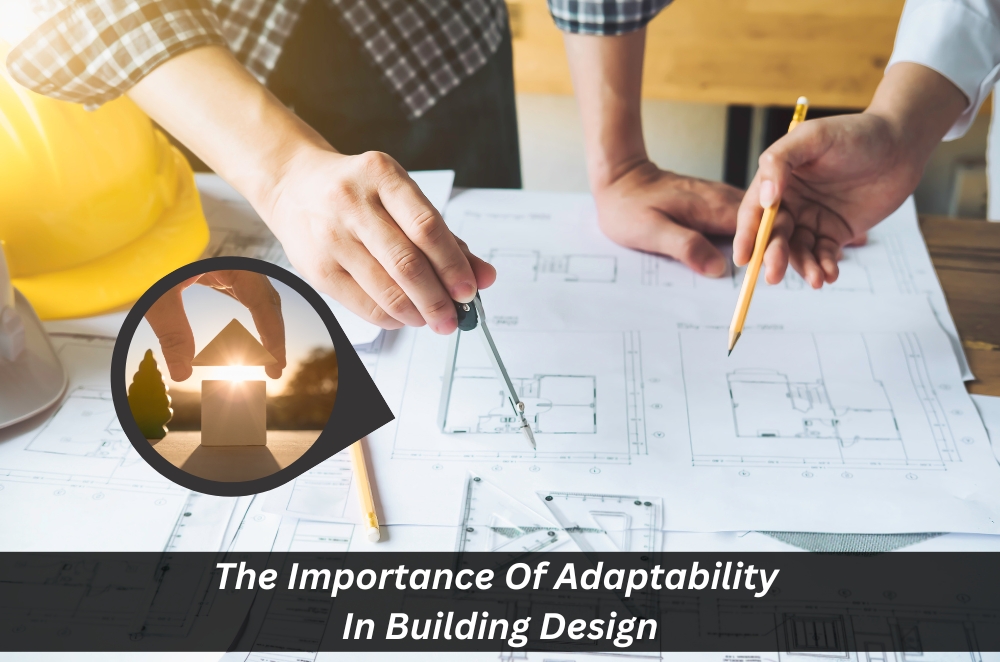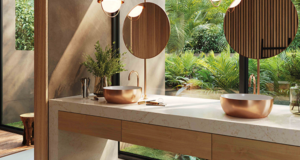

In the realm of architecture and construction, the phrase “sketch building design services” might evoke images of architects huddled over blueprints, envisioning grand structures that stand the test of time. However, as we move further into the 21st century, a new emphasis is being placed on the importance of adaptability in building design.
In this article, we’ll delve into what adaptable building design is, explore the benefits it offers, provide examples of how it’s being put into practice, and offer tips on how to design for adaptability. So, if you’re keen to discover how adaptability can transform your residential architect & builder projects, read on.
What is Adaptable Building Design?
Adaptable building design, in simple terms, is the art of creating structures that can flex and evolve with changing needs and circumstances. It’s about constructing buildings that have the versatility to accommodate a variety of uses and functions over time. Gone are the days when buildings were static, inflexible entities; today, they should be as dynamic as the world around them.
The Benefits of Adaptable Building Design
Flexibility is the name of the game here. The benefits of design & build with adaptability in mind are manifold:
1. Enhanced Resilience: In a world marked by uncertainties – be it climate change, economic shifts, or global pandemics – adaptable buildings are better equipped to weather the storm. They can quickly be repurposed or reconfigured to meet emerging needs, ensuring their longevity.
2. Cost Efficiency: Adaptable design reduces the need for costly renovations or complete overhauls in the future. This not only saves money but also minimises disruption for occupants.
3. Sustainable Living: To truly embrace adaptability, it’s crucial to build sustainable buildings. Sustainable materials, energy-efficient systems, and eco-friendly designs can make your building not just adaptable but also environmentally responsible.
4. Improved Livability: Residential architect & builder projects that focus on adaptability create homes that can grow with the family. From adding new rooms to reconfiguring spaces, adaptable homes keep up with changing lifestyles.
The Principles of Adaptable Building Design
Now that we’ve highlighted the benefits let’s explore the key principles behind adaptable building design:
- Mixed-Use Buildings: These are a prime example of adaptability in action. Combining residential, commercial, and recreational spaces in one structure ensures that a building can serve multiple purposes, adapting to evolving community needs.
- Flexible Floor Plans: Designing spaces with modular layouts allows for easy customisation. Walls can be moved, rooms can change functions, and the layout can evolve to suit new demands.
- Modular Construction: Using modular components in construction provides the ultimate in adaptability. These pre-fabricated sections can be added, removed, or rearranged as needed, streamlining future modifications.
- Smart Home Systems: Incorporating advanced technology into building systems enables remote monitoring and control. This means occupants can adapt their living environment to their preferences with a few taps on a screen.
How to Design for Adaptability
Now that we’ve laid down the principles, let’s delve into how to craft architectural design plans that embrace adaptability:
- Consider the Future Needs of the Occupants: A key aspect of adaptability is anticipating how a building’s purpose might change. Engage with future occupants and understand their potential needs and desires.
- Use Flexible Materials and Systems: Select materials that are easy to modify or replace. Think about systems that can be upgraded without major disruptions.
- Design for Easy Maintenance and Repair: Accessibility to plumbing, electrical, and HVAC systems can make a world of difference when adaptations or repairs are necessary. Prioritise ease of access in your designs.
The Future of Adaptable Building Design
As we gaze into the future of adaptable building design, we can identify several trends that will shape the landscape:
- Emerging Trends in Adaptable Building Design: Keep an eye on developments in 3D printing, sustainable materials, and off-site construction. These innovations will revolutionise adaptability in building design.
- The Impact of Technology on Adaptable Building Design: From artificial intelligence to the Internet of Things (IoT), technology will play a pivotal role in making buildings more adaptable and responsive to occupants’ needs.
Conclusion
In a world where change is the only constant, adaptable building design is not just a luxury but a necessity. The benefits of design & build with adaptability in mind are undeniable, ranging from resilience and cost efficiency to sustainable living and improved livability.
By adhering to the principles of adaptability and staying attuned to emerging trends and technologies, architects and builders can create structures that stand the test of time, evolving gracefully with the ever-changing needs of the modern world. So, if you’re in the business of building, remember, adaptability isn’t an option; it’s the blueprint for a better future. Build sustainable buildings and watch them thrive in an ever-evolving world.


