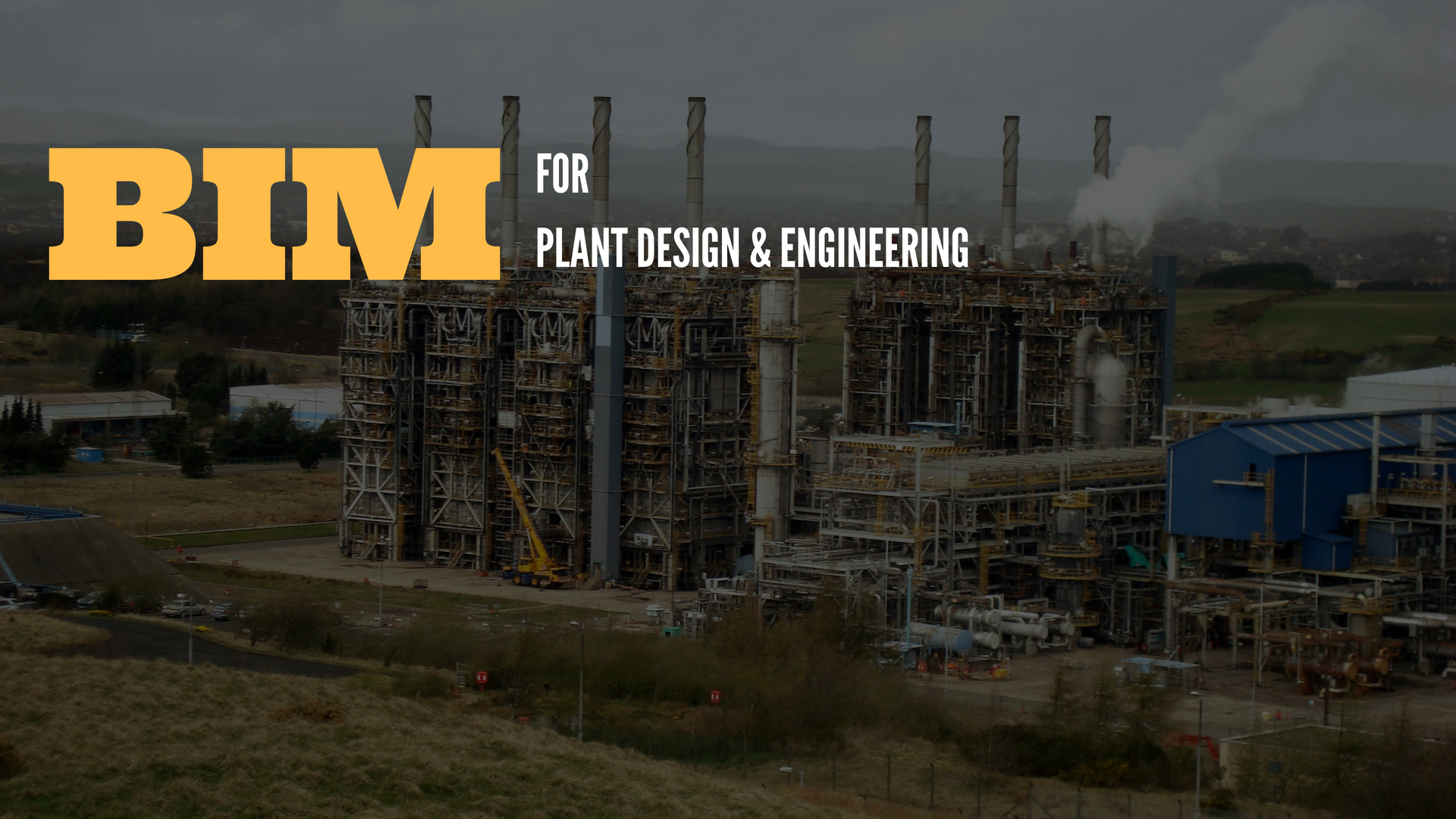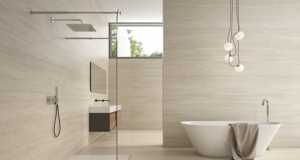
Building Information Modelling (BIM) is increasingly becoming a common language within the AEC community. The concept of having a single source of truth has brought tremendous amount of efficiencies in designing, building and managing the built environment. While the construction sector is considering this intelligent workflow as a game-changer for their businesses, plant design and engineering companies are a bit slow in its adoption. Yet, the change is happening and many companies have gained the benefits of applying BIM in the design, construction and management workflows. BIM has essentially provided them with a wealth of data to increase the operational efficiency along with the reduction in the construction and maintenance cost.

Plant owners, managers and also the employees get the opportunity to take informed decisions on process and workflows by viewing graphical and non-graphical virtual construction elements. The workflow helps plant owners to reduce CAPEX and gain more control over the project.
Here’s a quick look at some of the measurable benefits one can expect by adopting BIM for plant design and facility management.
Better Visualization
With the ability to design elements in 3D, BIM makes design communication a lot easier and error-free. With 3D design, plant owners can provide their employees a detailed walkthrough of the facility virtually. This will enable better decision making and setting up of operational processes beforehand to avoid any clashes later during the actual construction process. In addition, a 3D model will also help the owners to determine optimized plant process flow and ensure better productivity. BIM thus helps in providing better decision making ability before the actual construction. There is no need to have discussions based on 2D drawings, which most often becomes a reason of miscommunication between non-technical stakeholders.
Accurate Cost Estimation
It is the information element with BIM that helps in taking intelligent decisions. With advanced levels of BIM workflows, plant managers can quickly extract BOQs from the virtual model and generate accurate cost estimates for MEP, structural or architectural design elements that will be used in the construction of the plant facility. Having a proper estimate of the quantities allows plant owners to select better equipment according to the budget prior to actual development on-site. This will eventually reduce delays in procurement and will lead to faster erection of the plant. Cost estimation is also possible post installation of the plant to assist facility managers in keeping the facility well-maintained.
Enhanced Collaboration
BIM essentially promotes tight collaboration between all the stakeholders. As a matter of fact, efficient collaboration is one of the core concepts behind this intelligent workflow. For plant owners, this means easy communication between architects, civil engineers as well as MEP consultants. It is even possible to coordinate smoothly with outside vendors through the BIM workflows. Sharing information as such becomes a lot easier and that too without the possibility of errors. Any update in the model, whether from the architect, MEP or structural engineer will automatically reflect to all the stakeholders. For plants in particular, this will avoid the possibility of clashes between various disciplines. For example, MEP layouts can be quickly checked for any clashes with any column or beam. The clashes if found, can be resolved virtually and thereby reducing possibility of change orders later during the actual installation.
Integrated Analysis & Energy Modelling
One area where BIM is more beneficial to plant owners is the possibility to perform analysis within the model itself. For example with BIM tools like Revit, it is possible to quickly perform hydraulic analysis through the schedules for the piping within the plant facility. Any change made in the piping layout will automatically update the calculated values, providing real-time feedback to the plant design engineers. In addition, BIM also provides the flexibility to perform energy modelling. It is possible to simulate the energy consumption of the plant facility. As such, it is possible to take key decisions related to energy efficiency right through the virtual model.
Effective Facility Management
One of the important requirements for any plant is to maintain operational efficiency once it starts functioning. BIM essentially helps in integrating the facility management data to provide facility managers with accurate information related to plant maintenance. With BIM data, it is possible to determine the servicing schedules of equipment and also the best possible way to access these.
In addition to the above benefits, EPC firms responsible for the erection of plant can equally benefit from BIM, and can ensure faster project deliveries.
The Implementation Challenge
Despite the host of benefits that BIM offers to plant owners, one of the undeniable challenges is the implementation. For plant design and engineering, BIM is relatively a new workflow as compared to its applications in construction of residential, commercial and infrastructure building facilities. In addition, there is also an initial cost involved in the implementation and training. Besides, BIM process can turn out into a nightmare, if it isn’t implemented correctly considering the legacy design data. This challenge however can be resolved through partnerships with BIM consulting firms. The partnership will ensure that the implementation remains smooth and the ROI on the decision to implement BIM gets justified.


