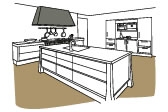
Do you know the difference between an L shaped kitchen and a G shaped kitchen? Know what a galley kitchen is? Learn about different kitchen layouts, and their advantages and disadvantages.
Know your U shaped kitches from your G shaped kitchens? When is a galley kitchen the right choice – and what are the benefits to kitchen islands? Find out more about the pros and cons of different kitchen layouts, and which are likely to be best suited to the space you have available in your home.





