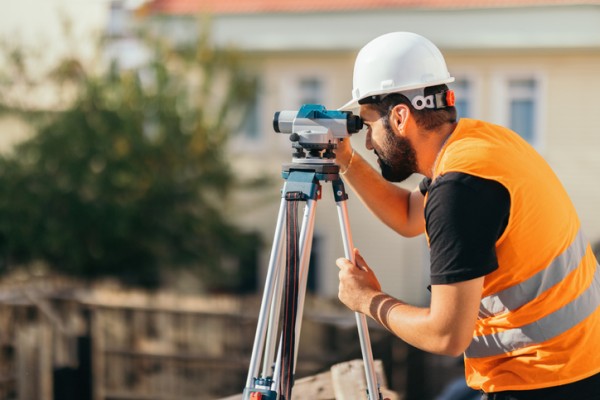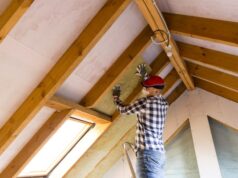
Land surveying is a critical first step in almost every building or renovation project. It involves measuring and mapping land to determine boundaries, topography, structures and other physical features of a site. Whether you’re building a new home, extending an existing one or subdividing land, a licensed surveyor provides the information you and your builder need to plan, design and build with accuracy.
Surveying helps prevent disputes, ensures compliance with local regulations and gives your project a solid foundation from the start.
When do you need a land survey?
Most residential projects will require at least one type of survey before construction begins. You may need a land survey if:
- You’re building a new home on a vacant lot
- You’re renovating or extending close to a boundary
- You’re installing retaining walls, fences or other permanent structures
- Your block is sloped, irregularly shaped or has unclear boundaries
- You’re subdividing a property or adjusting title lines
- Your council or certifier requests a site survey as part of planning approval
For knockdown-rebuilds or heritage areas, additional detail is often needed about existing structures, levels and drainage.
Types of land surveys
There are several types of land surveys used in residential construction. The right one depends on your project and the level of detail required.
1. Boundary survey
This determines the exact legal boundaries of a property and identifies where fences, buildings or structures sit in relation to those lines. It’s especially important if you’re building close to neighbouring properties or need to resolve boundary disputes.
2. Contour and feature survey
Also called a detail survey, this maps the topography of the land—slopes, high and low points, trees, driveways and structures—along with features like sewer access points and stormwater drains. It’s often required by architects and designers to inform the site plan and earthworks strategy.
3. Subdivision survey
If you’re splitting a block into two or more lots, a subdivision survey defines the new title boundaries and ensures they meet minimum size and access requirements. This process must be done by a licensed surveyor and registered with the relevant land titles office.
4. Construction set-out survey
This is carried out after planning approvals and before building starts. It involves marking the exact position of the new house or structure on site, based on the approved plans. It ensures that the build complies with setbacks, boundaries and orientation.
5. Identification survey
Also known as an ID survey, this is sometimes requested when buying or selling a property. It confirms that buildings and structures on the site match the official land title.
How a survey fits into the building process
For new builds, a land survey usually happens during the planning and design phase, before finalising drawings or applying for a building permit. The surveyor provides a digital plan that your designer or builder uses to create accurate site plans and determine any slope or drainage issues.
Once construction starts, a set-out survey ensures the build goes up in the right place. If you’re adding an extension, especially on a tight block, your builder may need a fresh boundary survey to confirm exact distances and avoid encroachment.
In some cases, particularly in regional or steep locations, your certifier may ask for an updated survey during or after construction to confirm height limits or floor levels.
Who does land surveying?
Land surveying must be carried out by a licensed or registered surveyor. Each state and territory in Australia has its own licensing body, and only qualified professionals are legally allowed to determine or mark boundaries.
Surveyors use a mix of traditional tools and digital technology—including GPS, total stations, drones and CAD software—to take accurate measurements and produce detailed site plans.
When hiring a surveyor, check that they are appropriately qualified, experienced in residential work and insured.
What does it cost?
Costs vary depending on the size and complexity of the site, as well as the type of survey required. A basic contour and feature survey for a standard suburban block might cost anywhere from $600 to $1,200. More complex surveys, such as those involving large rural lots, boundary disputes or subdivisions, will be more expensive.
It’s a good idea to get multiple quotes and ensure that the deliverables—such as digital plans, hard copies and file formats—meet your designer or builder’s requirements.
Why it’s worth it
While it may feel like just another upfront cost, a professional land survey can save time, money and legal headaches in the long run. It ensures your building sits exactly where it’s supposed to, avoids encroaching on your neighbours and helps you comply with council regulations.
If you’re planning a new build or significant renovation, a survey should be one of the first things you tick off your list.





