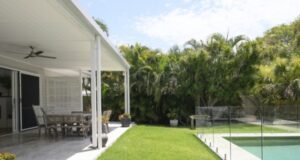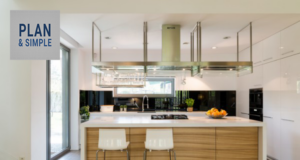hi there,
I have a land/block that is North/Slight East facing.
Details below.
Size 839m2
Width: 26m
East Depth: 26m
West Depth: 39m
I am in process of rebuild on this block of land a double storey home.
I would like to get the orientation as best as i can to get the most of of winter sun largely as this is in canberra and we get almost 6 months of winter and only a couple of months of real hot summer.
Reading through build.com.au, it seems that we need to do the following:
1. keep living areas facing north…
living includes family, kitchen largely.
Q? Given ours is a north facing block, does this mean that the living
space should go to the front, so family right on north end and
then followed by kitchen area more as a backdrop of family.
What i am not quite getting is the placement of inner walls, doors and windows to support the northerly winter sun aspect? eg: As per above, we think the family with kitchen is taking top part of the block with north walls and west walls? Now i would have thought the windows here should be larger sized however the general recommendation is for the west windows to be smaller in size?.
I am thinking the north east front corner to be garage? That is if we keep the garage at the front of the house to get the most out of the space? Or should we move garage to the north-west corner or should we instead move it right to the south-west end with a drive way going through the west face?
I guess all in all, i am not so sure now where should certain modules sit keeping in mind a north large front block.
Any thoughts or links to some good references relating to such ideas would be wonderful.
regards
Sumant


