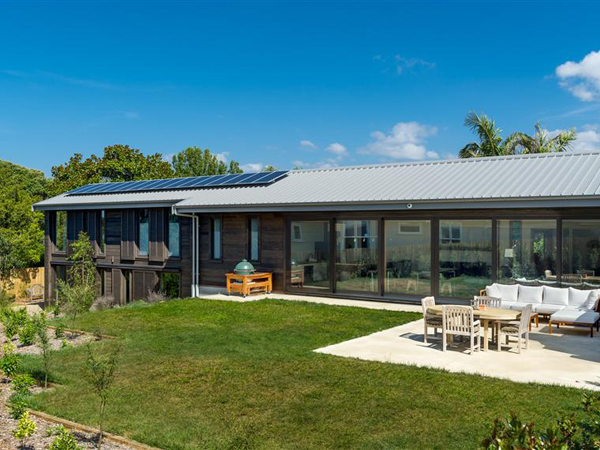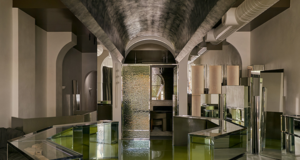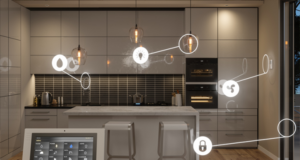
On 29 November the BUILD team attended the High Performance Homes seminar in Melbourne, which aims to educate industry professionals and home owners about the methodology behind passive design. The seminar was hosted by Cameron Rosen from Australian Living and featured guest speeches by Darren Evans from Solar Solutions Design, Oswynne (Ossie) Salins from Pure Eco Homes, Joe Spencer-White from Beowulf and Darren O’Dea from Inhabit.
Passive house is a holistic construction concept for energy efficiency in a home. The concept was developed in Germany and uses suitable building geometry based on usage and location, high levels of insulation and airtight designs to create low-energy buildings that require little energy for heating or cooling.
High Performance Homes draw on the passive home methodology and are specifically designed to maximise the home’s site and meet the needs of each home owner.
According to the speakers, creating a high performance home doesn’t cost any additional money and requires only a few tweaks to what home owners are currently doing on their new build or renovation.
Any style of home can achieve passive home credentials and, unlike other sustainable construction concepts, these houses look the same on the outside as any other home. Don’t believe us? Check out the Australian homes that incorporate passive house design principles below.
PH1NZ by Jessop Architects
PH1NZ by Jessop Architects was Australia’s first certified passive house and features an airtight envelope thanks to attention to insulation and membrane detail in the slab, timber framing and all junction points.

Yallingup eco house
The Yallingup eco house by Threadgold Architecture incorporates passive solar design principles to reduce energy consumption. The building is located at elevation to take advantage of cooling breezes, while generous north-facing glazing and end-folding glass doors provide direct sunlight across 85% of the living floor space.

Kennington Project
Kennington Project by Passive Builders achieved a 7.4 Start energy rating by eliminating all west windows and providing great shading to the north double glazed windows. The home also features a thermal mass spine wall that runs through the house.
Parkside (SA) project
The Parkside (SA) project by Adelaide Prestige Homes features thermal mass from the bluestone walls, concrete slab floors, 300mm-thick rammed earth internal walls and reverse block veneer construction. North facing windows allow passive solar gain, while for passive cooling, a large retractable shade protects the courtyard and the north facing wall of the house from the summer sun.
For more information about passive design, head to https://passivehouseaustralia.org/.




