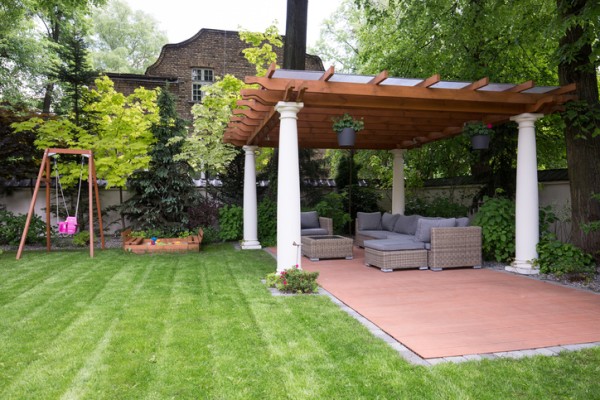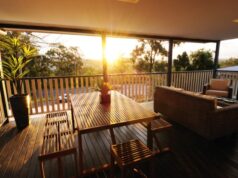
A pergola can be a beautiful and functional addition to any home, offering shade, enhancing outdoor living spaces and increasing property value. But before you start designing or building one, it’s essential to understand the rules and regulations that apply in your local area.
Building regulations for pergolas vary depending on factors such as location, size, materials and whether the structure is freestanding or attached to a dwelling. Here’s what home renovators need to know.
Do you need council approval for a pergola?
In many cases, you won’t need council approval to build a pergola—especially if it’s small, unroofed and meets certain height and boundary requirements. However, each state and territory (and even individual councils) sets its own rules.
For example, in New South Wales, you may be able to build a pergola as exempt development under the State Environmental Planning Policy (Exempt and Complying Development Codes), provided it:
- is located behind the building line,
- has a maximum height of 3m, and
- meets setbacks from boundaries.
In Victoria, your pergola may be exempt from a building permit if it:
- has an area of less than 20m²,
- is less than 3.6m in height, and
- is not attached to another building.
For Queensland, WA and other states, it’s best to check with your local council or a registered building surveyor. If you’re unsure where to start, our guide to planning permits and council approval can help you understand the process.
When is a pergola considered a building?
The distinction between a pergola and other outdoor structures like a verandah, deck or carport matters when it comes to regulations. Pergolas are typically considered “non-habitable structures” because they don’t have a solid roof or walls.
However, if you add a permanent roof (especially one made of metal or tiles), the structure may instead be classified as a verandah or patio—and this often triggers more stringent regulations. Learn more about how roofing choices affect compliance in our article on outdoor roofing materials.
National Construction Code & Australian Standards
Even if a permit isn’t required, your pergola must still comply with the National Construction Code (NCC) and relevant Australian Standards. These include structural requirements for timber framing (AS 1684), wind load design (AS/NZS 1170.2) and fastener durability.
If the pergola is attached to your home, you’ll need to ensure appropriate waterproofing and flashing are used to avoid compromising the existing building envelope.
Bushfire, wind and environmental considerations
If you live in a bushfire-prone area, your pergola may need to comply with AS 3959: Construction of buildings in bushfire-prone areas. This can affect your choice of materials—particularly for roofing and framing—as well as the need for ember protection.
Homes in high-wind zones or cyclone regions must also meet additional structural requirements. For these areas, consult a qualified building professional to ensure your pergola can withstand local environmental conditions.
Building near boundaries
In most parts of Australia, structures like pergolas must meet minimum setback distances from property boundaries. These rules are often found in local planning schemes and aim to preserve neighbour privacy and amenity.
If you’re building close to a boundary, you may need to consider:
- Privacy screens,
- Overshadowing rules,
- and stormwater runoff management.
Getting started with design and construction
Once you’ve confirmed what regulations apply, you can begin designing your pergola. Be sure to consider:
- Pergola materials,
- Fixings and fasteners,
- and whether your structure will include lighting, heating or climate control.
If you’re not confident with DIY, consider hiring a licensed builder or carpenter.
Key takeaway
While pergolas are generally one of the simpler structures to build, they’re still subject to a wide range of legal and technical requirements. Always check with your local council before building and ensure your design complies with the NCC and relevant Australian Standards.





