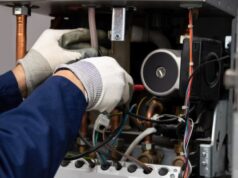
Where your vents and windows are located and how big they are both play a vital role in how much air is allowed to move in and out of your home.
Obviously, the size of the inlet and outlet vents have an impact on the amount of warm air being removed from your home, as well as the amount of cool air coming in to replace it. But there is a limit. After a certain point, regardless of how much money you spend, there comes an optimal level of ventilation for every home. This is determined by the volume of air in the home, shading, trees, and insulation; it’s a measure that’s particular to every home.

The size of vents is important to all types of ventilators – natural and powered. The larger they are, the better results you will achieve. Not every vent should be the same size, though. In fact, it is recommended that you use a (maximum) ratio of 1:2, that is, where the inlet vent is 20mm, the outlet vent should be 40mm. This is to produce the required vacuum effect for proper ventilation. If you go over this amount, the system will not operate as effectively.
Location, location, location
In terms of placement within your home, you should try to keep the inlet and outlet vents in the same room – separating them with a wall isn’t helpful to their operation. Vents on either side of a room should be separated in height as much as possible too, with the outlet close to the roof and the inlet close to the floor. For example, if you’re using a transom or fanlight window, it’s a good idea to have a smallish vent placed close to the floor on the other side of the room.
Cross ventilation
Ultimately, what you want to achieve is a cross ventilation effect. This is the most effective way of forcing warm air out of your home and drawing cooler air in. In addition to the size of the vents and apertures (when dealing with windows, the size of the vent is only the part that can be opened), you should ensure that your inlet vent is on the side of your house that receives the breeze, in a position that isn’t obscured by an object (like a hedge or bush) that might affect the breeze.





