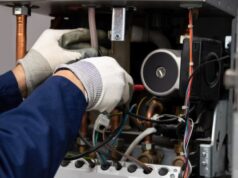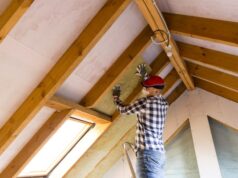
Reaching the end of a build or renovation project is a big milestone, but before you move in or hand over the keys, there are two important steps that mark the official conclusion of construction: practical completion and the certificate of occupancy. These steps aren’t just paperwork—they’re essential to ensuring the home is legally habitable, compliant with building codes and ready for use.
What is practical completion?
Practical completion refers to the stage where the building work is finished to the point that the home can be reasonably used for its intended purpose. In most cases, this means:
- All contracted works are complete
- Fixtures and fittings are installed and functional
- The site is clean and safe
- Only minor defects or omissions (often called “items on the defects list”) remain
At this stage, your builder will typically issue a notice of practical completion. This is not just a courtesy—under most residential building contracts, it marks the beginning of the defects liability period, during which the builder is required to rectify any minor faults.
You’ll usually be invited to do a final inspection or “walk-through” to create a defects list before accepting practical completion.
What counts as a defect?
Defects can include things like:
- Paint touch-ups
- Scratched fittings or chipped tiles
- Sticking doors or windows
- Incorrect installations
These are noted in a final checklist and agreed upon by both the builder and the client. Once these have been documented, the owner may be asked to sign off on the practical completion date, which can then trigger final payments under the building contract.
What is a certificate of occupancy?
A certificate of occupancy (also known as an occupancy permit in some states) is a legal document issued by the building surveyor or certifier. It confirms that the building is compliant with the approved plans and meets all relevant safety, health and structural standards under the Building Code of Australia (BCA).
The certificate is typically required for:
- New builds
- Major renovations or extensions
- Multi-dwelling developments
- Any construction where a building permit was issued
It is not needed for minor renovations that don’t require a permit, such as cosmetic updates or simple internal changes.
You must have a valid certificate of occupancy before the home can be lived in or used for its intended purpose.
How do you get a certificate of occupancy?
To issue the certificate, the appointed building surveyor or certifier will need:
- Final inspection reports
- Evidence of compliance with energy efficiency, fire safety, waterproofing and structural regulations
- Plumbing and electrical compliance certificates
- Termite protection notices (where applicable)
- Smoke alarm certification and emergency lighting if required
In most states, this process is handled under the relevant state-based legislation, such as:
- Victoria: Building Act 1993 and Building Regulations 2018
- New South Wales: Environmental Planning and Assessment Regulation 2021
- Queensland: Building Act 1975
- Western Australia: Building Act 2011 and Building Regulations 2012
- South Australia: Planning, Development and Infrastructure Act 2016
It’s important to work with your builder and surveyor from early in the process to ensure all compliance documents are in place by the time work is complete.
What’s the difference between practical completion and the certificate of occupancy?
While both happen near the end of the build, they serve different purposes:
| Practical Completion | Certificate of Occupancy |
|---|---|
| Issued by the builder | Issued by a building surveyor or certifier |
| Confirms work under the building contract is complete | Confirms the building is legally fit for occupation |
| Triggers final payment and defects liability period | Required before anyone can legally move in |
| Includes a final defects inspection | Includes compliance with all BCA and permit conditions |
In most cases, the certificate of occupancy is issued shortly after practical completion, provided all inspections and certificates have been finalised.
Do you need both?
Yes—if your renovation or build required a building permit, you’ll generally need both:
- Practical completion is a contract milestone that ensures the builder has fulfilled their obligations.
- Certificate of occupancy ensures the home meets all legal and safety requirements before it can be occupied.
Without a certificate of occupancy, you could face fines or insurance issues if you move in early, and it can delay resale or refinancing down the line.
Final steps before moving in
Once practical completion is signed off and the certificate of occupancy is issued, you’re officially at the finish line. Final payment is usually due at this point, and you can prepare to move in.
But don’t forget:
- Keep all documentation, certificates and approvals in a safe place
- Note the start date of your defects liability period (usually 3-12 months)
- Raise any post-handover concerns with your builder in writing
- Register warranties and appliance guarantees where needed





