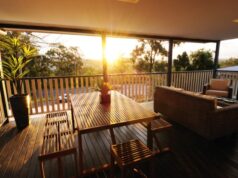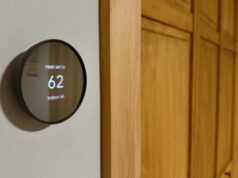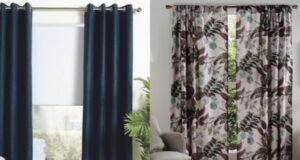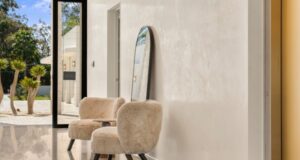
Passive house design involves controlling the climate in a home – and there’s a lot more to it than just making sure you have enough insulation or that you have double glazing. The materials you use, how your home’s designed and even what sorts of colours and fixtures you choose to install can all make a significant difference.





