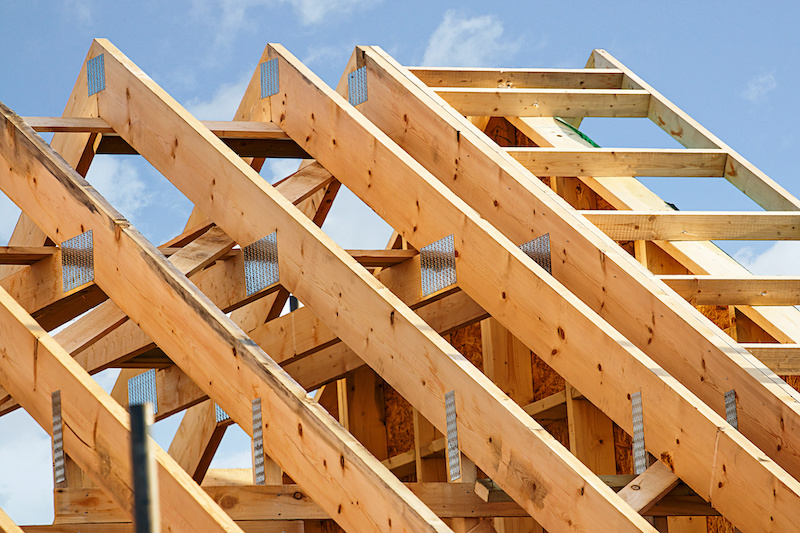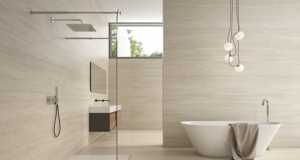

It’s simple to focus on a well-built house’s walls, flooring, and aesthetics while seeing it in your mind. But a vital component that sometimes goes unseen but is essential to the structural stability of any building is the roof truss. Roof trusses are the hidden heroes of architecture because they give the roof vital support and stability. For a new roof installation, you can hire an expert to give you an estimate. This blog will explore the ins and outs of roof trusses.
Roof Truss: What Is It?
A roof truss is a type of structural support used to uniformly transmit the weight of a building’s roof to its walls. In essence, the roof is made up of a triangle or truss-shaped assemblage of beams. These trusses are made of rafters, top chords, bottom chords, and webbing, all joining to form a strong and secure structure.
Various Roof Truss Types
Roof trusses are made in various sizes and forms to accommodate varied architectural designs and load-bearing demands. Here are a few examples of typical roof truss types:
One of the simplest truss designs is the king post truss, which consists of a central vertical post (the king post) and diagonal support members that create triangle forms on either side. It is ideal for shorter spans and is frequently employed in tiny, traditional-style structures.
Queen Post Truss: The queen post truss, similar to the king post truss in that it has two vertical posts, is appropriate for greater spans. It offers better stability and is frequently utilized in larger roof constructions.
Howe Truss: The Howe truss may be identified by its vertical members that run perpendicular to the bottom chord and its diagonal members that slope toward the center. Both residential roofing and the construction of bridges frequently employ it.
Scissor Truss: This truss type features diagonal members that connect in the center, imitating the form of a pair of scissors to produce the appearance of an arched, vaulted ceiling. Cathedral-style structures and dwellings are frequently used when an open, roomy interior is needed.
Gable Truss: Gable trusses have a simple triangular shape with a horizontal top chord and diagonal members, making them perfect for building gable roofs. They are frequently employed to build homes.
Flat Truss: As their name implies, they have a flat top chord and are frequently employed in modern and minimalist architecture, giving the roof a smooth and tidy appearance.
Attic Trusses: These trusses are made to turn a building’s attic into a usable space. For storage and headroom, they feature a higher bottom chord.
How Important Roof Trusses Are
Any structure must include roof trusses for several reasons:
Roof trusses uniformly distribute the roof’s weight, eliminating drooping and other structural problems. This guarantees the building’s durability and stability.
Trusses are economical in labor and materials since they are prefabricated off-site. In addition, they take less time to install than conventional frame techniques.
Flexibility in construction: With a wide range of truss designs at their disposal, architects and builders have the freedom to construct distinctive and visually beautiful roof structures that blend in with the overall design of the building.
Energy Efficiency: Trusses may support more insulation by limiting heat absorption or loss via the roof, increasing energy efficiency.Usable Space: In particular, attic trusses produce useful attic space that may be utilized for storage or transformed into extra living quarters.
Conclusion
Roof trusses are the unsung heroes of construction, giving structures of all sizes and forms stability, strength, and architectural versatility. Architects and homeowners must be aware of the many truss types and their purposes to build and maintain a structurally sound and aesthetically pleasing roof. The next time you examine a structure, remember how important roof trusses are to maintaining the structure’s height.


