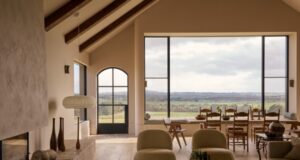Hi Guys,
I just have Qs relating to masonry wall construction between 2 units I am building.
I would like to know can I use the following?
I have been looking at BCA requirements and also was given information from the brick suppliers.
But I am still a little unclear as to understand if it is an acceptable construction…?
I would like to know if I can use the following…
It is a single story duplex with a double skin party wall with no cavity.
The bricks are to be wire cuts, as the wall is exposed at either ends and above roof line with face bricks.
The plans have all been approved by council and building surveyor and slab has been poured. I have been requested by the building surveyor to provide acceptable info that it will meet FRL and Acoustic ratings..
Any light on this situation will be greatly appreciated.
Thanks,
Baz


