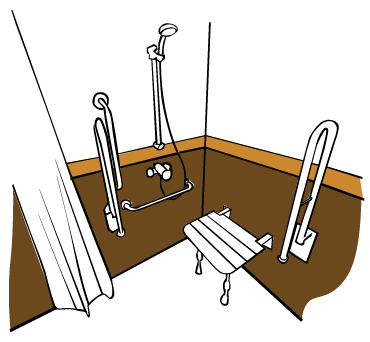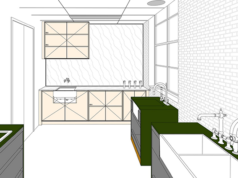
There’s plenty that can be done to make bathrooms more accommodating for those with special needs – and in doing so, to allow people far more independence and freedom.
Whether you’re planning a new bathroom or redesigning an old one to suit people with physical impairments, the same key principles of safety apply. There are all kinds of things you can do to make a bathroom safer and provide a bit more independence to those with mobility impairments. These range from walk-in baths to various rails and grab bars, and specially designed toilet seats.

Design for access
Easy, clear access in and out of the bathroom is vital, especially for those in wheelchairs, walkers or on crutches. Consider the entrance and passageways through the bathroom. If you’re designing from scratch this shouldn’t be too difficult to get right, but if you’re renovating you may need to shuffle existing fittings around, depending on what you will need to allow for. The wider the spaces you can manage, the better this will be for manoeuvrability.
Showers
The bathroom should be as step-free as possible, and if your bathroom involves a step or a cramped shower stall, this may be a good time to reassess the shower. Frameless, stepless showers and wet rooms can be very useful. If you’re renovating, making this kind of change will likely involve a rethink your whole bathroom to compensate for the extra waterproofing required.
If you’re adapting an existing shower, giving the floor an anti-slip coating can help prevent accidents too. You may also want to install a shower seat which can be folded up when not in use.
Another thing to consider is a single handle mixer tap, which can be operated far more easily than conventional twist taps. These kinds of taps are fantastic for people with sore fingers, thumbs or wrists.
Toilets
A higher toilet may be needed too, as they are often easier for a people with mobility impairments to use. This effect can be accomplished either by raising the toilet, or by adding a raised toilet seat. It’s also a good idea to install some handy grab bars – there should be one installed on at least one side of the toilet.
Basin and vanity
The sink height will generally need to be lowered, depending on height requirements. If you’re accommodating for a person in a wheelchair, don’t forget to allow access under the sink to make space for a wheelchair rolling up. Make sure the taps are within easy reach too, and that the mirror is low enough to look into.
Again, single handle mixer taps can make things far easier for those with arthritis or limited dexterity.

Bathtub
Standard bathtubs usually present the biggest problems. Because of the bathtub walls, it’s not alway easy to get in and out of the tub safely. One alternative is to consider a walk-in tub. These are specially designed with a door that allows access to a seat inside the bath. When the door is closed, the bath becomes a watertight capsule and can allow bathing from a seated position. One important factor to think about is which way the door opens. A bath with an outward opening door will need clear space to swing open, but the door on an inward opening tub won’t open while the tub is filled with water. This may hamper emergency measures if something goes wrong.
If you’re not using a walk-in tub, you may have to carefully place grab bars on the walls near the bath. These should be mounted by a professional, attached to a wall stud, and tested thoroughly. If a grab rail fails, it may even cause an accident rather than prevent one.
Likewise, you should also consider the taps you use. Single handle mixer taps may be more convenient here as well.





