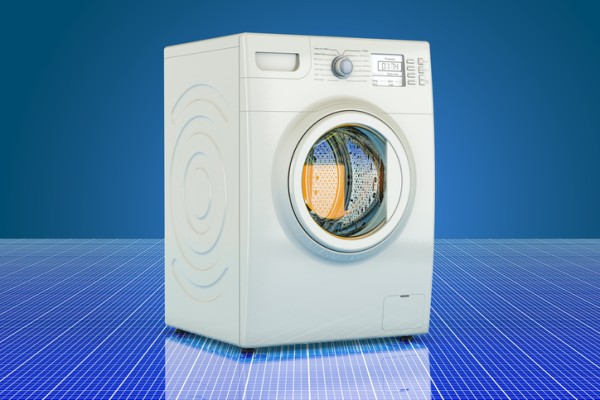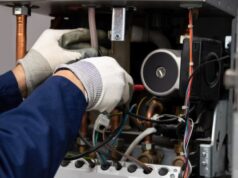
A poorly designed laundry won’t just be uncomfortable and inconvenient; it can also be dangerous. This article explores the current regulations for laundry spaces and clearances, giving home owners and renovators all the information they need.
There’s no such thing as a “standard” size for laundries, any more than there is for any other room. Laundry rooms come in all shapes and sizes, but regardless of how big they are (or even if they’re integrated into a different space like a kitchen or bathroom), there’s always a need to ensure that there’s enough space for:
- Washing machines, dryers, sinks, benches and laundry storage, and
- Moving around and working safely.
Appliance dimensions and clearance guidelines
When planning your laundry, it’s essential to allocate adequate space for appliances to ensure functionality and compliance:
- Front-loading machines:
- Width: 600–700mm (allow up to 800mm)
- Depth: 600–700mm (allow up to 800mm)
- Height: 800–900mm
- Top-loading machines:
- Width: 500–700mm (allow up to 800mm)
- Depth: 500–700mm (allow up to 800mm)
- Height: 800–1100mm
- Clearance:
- Front clearance: 1.2–1.5m for unobstructed access and mobility, as recommended by the National Construction Code (NCC).
- Top clearance: For top-loaders, ensure over 1m of vertical space to allow the lid to open fully.
Stacking front-loading washers and dryers or wall-mounting dryers can conserve floor space. Elevating front-loaders by 400–500mm enhances accessibility and ergonomics.
Laundry troughs and sinks
Laundry troughs are vital for handwashing and wastewater disposal. Options include:
- Freestanding units: Stainless steel troughs with integrated cabinets.
- Drop-in or undermount sinks: Integrated into benchtops for a seamless look.
Ensure the trough is deep enough for practical use and positioned for easy access.
Ceiling height requirements
According to the NCC, laundry rooms must have a minimum ceiling height of 2.1m.
NCC compliance for residential buildings
The NCC outlines specific requirements for laundry facilities in various residential classes via PlanSA:
- Class 1 Buildings (for example, standalone houses):
- Must include:
- At least one washtub
- Space for a washing machine
- Must include:
- Class 2 Buildings (for example, apartments):
- Each sole-occupancy unit must have:
- At least one washtub
- Space for a washing machine
- Alternatively, a shared facility for every four (or fewer) units:
- One washtub
- At least one washing machine
- Each sole-occupancy unit must have:
- Class 4 Parts of Buildings (for example, caretaker’s residence within a commercial building):
- Must include:
- At least one washtub
- Space for a washing machine
- Must include:
Modern laundry design trends in Australia
Modern Australian laundries are evolving to be more functional and stylish:
- Multi-functional spaces: Combining laundry with mudrooms or bathrooms.
- Smart storage solutions: Utilising vertical space with overhead cabinets and pull-out hampers.
- Eco-friendly features: Incorporating energy-efficient appliances and sustainable materials.
- Aesthetic enhancements: Using quality finishes, stylish tapware and cohesive colour schemes.





